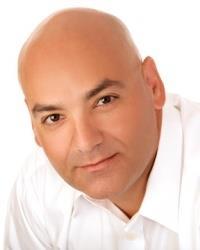3 Bedroom and 2 Bathroom Townhouse with Finished Basement, Attached Single Car Garage and Fenced Yard. Open Concept Main Level Features Oak Hardwood Floor Throughout the Living/Dining Rooms with a Large Window Overlooking the Backyard. Kitchen Features Ceramic Tile Floor and Oak Wood Cupboards with Generous Amount of Counter Space, Double Sink and 3 Appliances. Sliding Patio Door lead down to the Fenced Backyard. Upper Level Features 3 Good Sized Bedrooms with the Primary Bedroom having a Walk-in Closet. Large Family Room in the Finished Basement with Laundry Room, Good Storage Space and Utility Room. Centrally located on a Quiet Street and is Steps to a Park, Walking Path, Many Schools and Public Transit. The tenant will try and be as accommodating as possible for showings but late afternoon/evenings and weekends work best. (id:37351)
| MLS® Number | X12232853 |
| Property Type | Single Family |
| Community Name | 1106 - Fallingbrook/Gardenway South |
| AmenitiesNearBy | Public Transit, Schools, Place Of Worship |
| CommunityFeatures | Community Centre |
| ParkingSpaceTotal | 3 |
| BathroomTotal | 2 |
| BedroomsAboveGround | 3 |
| BedroomsTotal | 3 |
| Age | 16 To 30 Years |
| Appliances | Dishwasher, Dryer, Hood Fan, Stove, Washer, Refrigerator |
| BasementDevelopment | Finished |
| BasementType | N/a (finished) |
| ConstructionStyleAttachment | Attached |
| CoolingType | Central Air Conditioning |
| ExteriorFinish | Brick, Vinyl Siding |
| FlooringType | Hardwood, Tile |
| FoundationType | Concrete |
| HalfBathTotal | 1 |
| HeatingFuel | Natural Gas |
| HeatingType | Forced Air |
| StoriesTotal | 2 |
| SizeInterior | 1,100 - 1,500 Ft2 |
| Type | Row / Townhouse |
| UtilityWater | Municipal Water |
| Attached Garage | |
| Garage | |
| Inside Entry |
| Acreage | No |
| FenceType | Fully Fenced, Fenced Yard |
| LandAmenities | Public Transit, Schools, Place Of Worship |
| Sewer | Sanitary Sewer |
| SizeDepth | 112 Ft |
| SizeFrontage | 18 Ft |
| SizeIrregular | 18 X 112 Ft |
| SizeTotalText | 18 X 112 Ft |
| Level | Type | Length | Width | Dimensions |
|---|---|---|---|---|
| Second Level | Primary Bedroom | 4.2 m | 4.15 m | 4.2 m x 4.15 m |
| Second Level | Bedroom 2 | 3.73 m | 2.7 m | 3.73 m x 2.7 m |
| Second Level | Bedroom 3 | 2.98 m | 2.47 m | 2.98 m x 2.47 m |
| Second Level | Bathroom | 2.7 m | 1.5 m | 2.7 m x 1.5 m |
| Basement | Laundry Room | 10.11 m | 5.28 m | 10.11 m x 5.28 m |
| Basement | Family Room | 7.64 m | 3.46 m | 7.64 m x 3.46 m |
| Main Level | Living Room | 5.27 m | 4.22 m | 5.27 m x 4.22 m |
| Main Level | Kitchen | 4.32 m | 4.2 m | 4.32 m x 4.2 m |
| Main Level | Foyer | 3.59 m | 1.55 m | 3.59 m x 1.55 m |
Contact us for more information

Ray Smiley
Broker

(613) 563-1155
(613) 563-8710
www.hallmarkottawa.com/
Christopher Smiley
Salesperson

(613) 563-1155
(613) 563-8710
www.hallmarkottawa.com/