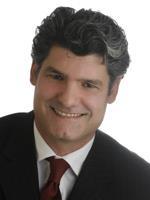Growing a family? Then this is the one for you! Large 4 bedroom on a quiet street in sought after Beaverbrook. Centre staircase layout with a main floor office. Family room with coffered ceiling and sliding patio door to yard. Eat-In kitchen with neutral cabinetry. Ample dining area and formal living room with wood burning fireplace. Main floor laundry with 2 pc powder room and access to double car garage and rear garden. Upstairs to large hallway overlook with views of the tree-lined street. Primary bed has a wall of closet space and 3 pc. ensuite with shower glass enclosure with sliding door. Large secondary bedrooms with additional 5 pc. family bath with room to move around, Downstairs to professionally finished basement, exercise area and TV room with built in book shelves. Expansive hedged back yard without rear neighbours. Catchment includes some of the best schools in the city. Walk to shops, Library, skating rink, tennis club, schools, park and transit. Welcome home! (id:37351)
| MLS® Number | X12115981 |
| Property Type | Single Family |
| Community Name | 9001 - Kanata - Beaverbrook |
| Features | Irregular Lot Size |
| ParkingSpaceTotal | 6 |
| Structure | Patio(s) |
| BathroomTotal | 3 |
| BedroomsAboveGround | 4 |
| BedroomsTotal | 4 |
| Age | 51 To 99 Years |
| Amenities | Fireplace(s) |
| Appliances | Garage Door Opener Remote(s), Central Vacuum, Water Heater, Dishwasher, Dryer, Stove, Washer, Refrigerator |
| BasementDevelopment | Finished |
| BasementType | N/a (finished) |
| ConstructionStyleAttachment | Detached |
| CoolingType | Central Air Conditioning |
| ExteriorFinish | Wood, Brick |
| FireplacePresent | Yes |
| FireplaceTotal | 1 |
| FoundationType | Poured Concrete |
| HalfBathTotal | 1 |
| HeatingFuel | Natural Gas |
| HeatingType | Forced Air |
| StoriesTotal | 2 |
| SizeInterior | 2,000 - 2,500 Ft2 |
| Type | House |
| UtilityWater | Municipal Water |
| Attached Garage | |
| Garage |
| Acreage | No |
| Sewer | Sanitary Sewer |
| SizeDepth | 99 Ft ,10 In |
| SizeFrontage | 59 Ft ,10 In |
| SizeIrregular | 59.9 X 99.9 Ft ; Lot Size Irregular |
| SizeTotalText | 59.9 X 99.9 Ft ; Lot Size Irregular |
| Level | Type | Length | Width | Dimensions |
|---|---|---|---|---|
| Second Level | Bathroom | 3.41 m | 2.17 m | 3.41 m x 2.17 m |
| Second Level | Bathroom | 3.41 m | 1.51 m | 3.41 m x 1.51 m |
| Second Level | Primary Bedroom | 5.27 m | 4.11 m | 5.27 m x 4.11 m |
| Second Level | Bedroom 2 | 4.11 m | 3.58 m | 4.11 m x 3.58 m |
| Second Level | Bedroom 3 | 3.57 m | 3.39 m | 3.57 m x 3.39 m |
| Second Level | Bedroom 4 | 5.27 m | 3.39 m | 5.27 m x 3.39 m |
| Basement | Recreational, Games Room | 6.21 m | 4.74 m | 6.21 m x 4.74 m |
| Basement | Exercise Room | 4.74 m | 4.4 m | 4.74 m x 4.4 m |
| Basement | Den | 4.65 m | 3.91 m | 4.65 m x 3.91 m |
| Other | Office | 2.83 m | 3.85 m | 2.83 m x 3.85 m |
| Ground Level | Living Room | 5.51 m | 4.01 m | 5.51 m x 4.01 m |
| Ground Level | Dining Room | 3.33 m | 4.01 m | 3.33 m x 4.01 m |
| Ground Level | Kitchen | 5 m | 3.05 m | 5 m x 3.05 m |
| Ground Level | Family Room | 5 m | 3.83 m | 5 m x 3.83 m |
| Ground Level | Laundry Room | 2.76 m | 1.64 m | 2.76 m x 1.64 m |
| Cable | Installed |
| Sewer | Installed |
https://www.realtor.ca/real-estate/28241540/12-selwyn-crescent-ottawa-9001-kanata-beaverbrook
Contact us for more information

Paolo Hollands
Broker
(613) 755-2278
(613) 755-2279
www.innovationrealty.ca/

Christine Hollands
Salesperson
(613) 755-2278
(613) 755-2279
www.innovationrealty.ca/