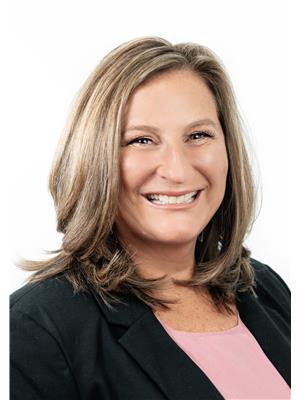Affordable & Adorable Bungalow on Nearly an Acre! Looking for that perfect mix of country charm and convenience? This super cute 2-bedroom, 1-bath bungalow sits on just under an acre and offers a private backyard with no rear neighbours your own peaceful slice of paradise! Ideal for first-time buyers, downsizers, or anyone craving one-level living, this home is built on a slab, meaning no stairs, no basement, which means no water or musty basement worries. Large living room/dining room for entertaining, along with the faux fireplace. Bonus: its hooked up to a modern septic system with an annual maintenance plan less stress, more peace of mind! Inside, you'll love the bright, open feel with tons of natural light and large windows throughout. The eat-in kitchen features plenty of cabinetry, a tucked-away stackable washer/dryer, and patio doors leading to a sunny back deck perfect for morning coffee or evening BBQs. For the DIYers or hobbyists: there are two powered outbuildings on-site ideal for a workshop, she-shed, man-cave, or extra storage. Just steps from schools, churches, local amenities, and the stunning St. Lawrence River, the location is as sweet as the home itself! (id:37351)
| MLS® Number | X12306828 |
| Property Type | Single Family |
| Community Name | 701 - Morrisburg |
| CommunityFeatures | School Bus |
| EquipmentType | Water Heater - Gas, Water Heater |
| ParkingSpaceTotal | 4 |
| RentalEquipmentType | Water Heater - Gas, Water Heater |
| Structure | Shed |
| BathroomTotal | 1 |
| BedroomsAboveGround | 2 |
| BedroomsTotal | 2 |
| Amenities | Fireplace(s) |
| Appliances | Dishwasher, Dryer, Hood Fan, Stove, Washer, Water Softener, Window Coverings, Refrigerator |
| ArchitecturalStyle | Bungalow |
| ConstructionStyleAttachment | Detached |
| CoolingType | Central Air Conditioning |
| ExteriorFinish | Brick, Vinyl Siding |
| FireplacePresent | Yes |
| FireplaceTotal | 1 |
| FoundationType | Slab |
| HeatingFuel | Natural Gas |
| HeatingType | Forced Air |
| StoriesTotal | 1 |
| SizeInterior | 1,100 - 1,500 Ft2 |
| Type | House |
| No Garage |
| Acreage | No |
| LandscapeFeatures | Landscaped |
| Sewer | Septic System |
| SizeDepth | 300 Ft |
| SizeFrontage | 100 Ft |
| SizeIrregular | 100 X 300 Ft |
| SizeTotalText | 100 X 300 Ft|1/2 - 1.99 Acres |
| ZoningDescription | Rural Residential |
| Level | Type | Length | Width | Dimensions |
|---|---|---|---|---|
| Main Level | Primary Bedroom | 4.05 m | 4.39 m | 4.05 m x 4.39 m |
| Main Level | Other | 1.73 m | 2.35 m | 1.73 m x 2.35 m |
| Main Level | Dining Room | 2.69 m | 5.27 m | 2.69 m x 5.27 m |
| Main Level | Kitchen | 5.95 m | 2.94 m | 5.95 m x 2.94 m |
| Main Level | Living Room | 5.72 m | 5.27 m | 5.72 m x 5.27 m |
| Main Level | Bedroom 2 | 2.4 m | 2.94 m | 2.4 m x 2.94 m |
| Main Level | Office | 3.44 m | 2.28 m | 3.44 m x 2.28 m |
| Main Level | Other | 3.5 m | 2.89 m | 3.5 m x 2.89 m |
| Main Level | Bathroom | 1.68 m | 2.91 m | 1.68 m x 2.91 m |
https://www.realtor.ca/real-estate/28652632/12135-county-road-2-road-south-dundas-701-morrisburg
Contact us for more information

Antonella Holmes
Salesperson

(613) 258-1990
(613) 702-1804
www.teamrealty.ca/

Sue Jackson
Salesperson

(613) 258-1990
(613) 702-1804
www.teamrealty.ca/