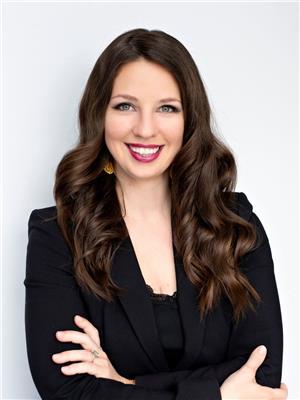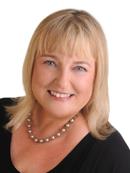Welcome to 123 Bruce Street E in the heart of the beautiful village of Merrickville! This incredible property has so much to offer, and is bursting with charm and character! Enter through the spacious foyer; the main floor kitchen leads to a dining room & front living room, excellent for entertaining! There is also main floor access to a generous screened in front porch, perfect for al fresco dining, on those wonderful summer nights! A short flight of stairs leads you to a stunning family room with soaring vaulted ceilings, cozy gas fireplace, and tons of natural light. Wood floors throughout, and many unique features are to be found throughout this home. 3 good sized bedrooms with 2 extra bonus rooms; perfect for office, den, storage or playroom! Main floor insulated workshop is perfect for extra storage or studio, or to convert to a double car garage. Situated on a quiet street in Merrickville, yet you are walking distance to all the amenities this beautiful village has to offer; shops, restaurants, breweries, and the fabulous Rideau Waterway System! Book your private viewing today and see for yourself all this home has to offer. 48 hours irrevocable required on all offers per form 244. (id:37351)
| MLS® Number | X11932453 |
| Property Type | Single Family |
| Community Name | 804 - Merrickville |
| Features | Sump Pump |
| Parking Space Total | 4 |
| Structure | Porch, Shed |
| Bathroom Total | 2 |
| Bedrooms Above Ground | 3 |
| Bedrooms Total | 3 |
| Appliances | Water Heater, Water Softener, Dishwasher, Dryer, Refrigerator, Stove, Washer |
| Basement Development | Unfinished |
| Basement Type | Full (unfinished) |
| Construction Style Attachment | Detached |
| Exterior Finish | Wood, Log |
| Fireplace Present | Yes |
| Fireplace Total | 1 |
| Foundation Type | Poured Concrete |
| Half Bath Total | 1 |
| Heating Fuel | Natural Gas |
| Heating Type | Forced Air |
| Stories Total | 2 |
| Type | House |
| Utility Water | Municipal Water |
| Acreage | No |
| Landscape Features | Landscaped |
| Sewer | Sanitary Sewer |
| Size Depth | 48 Ft |
| Size Frontage | 119 Ft |
| Size Irregular | 119 X 48 Ft |
| Size Total Text | 119 X 48 Ft |
| Level | Type | Length | Width | Dimensions |
|---|---|---|---|---|
| Second Level | Office | 3.35 m | 2.65 m | 3.35 m x 2.65 m |
| Second Level | Bedroom 2 | 2.77 m | 2.46 m | 2.77 m x 2.46 m |
| Second Level | Family Room | 6.3 m | 3 m | 6.3 m x 3 m |
| Second Level | Office | 5.18 m | 2.65 m | 5.18 m x 2.65 m |
| Second Level | Primary Bedroom | 6.82 m | 3.74 m | 6.82 m x 3.74 m |
| Ground Level | Living Room | 3.35 m | 3.56 m | 3.35 m x 3.56 m |
| Ground Level | Dining Room | 2.68 m | 3.44 m | 2.68 m x 3.44 m |
| Ground Level | Kitchen | 3.96 m | 2.25 m | 3.96 m x 2.25 m |
| Ground Level | Den | 3.74 m | 2.62 m | 3.74 m x 2.62 m |
| Ground Level | Foyer | 3.44 m | 1 m | 3.44 m x 1 m |
| Ground Level | Bathroom | 2.01 m | 2.59 m | 2.01 m x 2.59 m |
| Ground Level | Other | 7.62 m | 1.64 m | 7.62 m x 1.64 m |
| Sewer | Installed |
https://www.realtor.ca/real-estate/27822758/123-bruce-street-e-merrickville-wolford-804-merrickville
Contact us for more information

Liz Wardhaugh
Salesperson

(613) 258-1990
(613) 702-1804
www.teamrealty.ca/

Anita Devries Bonneau
Salesperson

(613) 258-1990
(613) 702-1804
www.teamrealty.ca/