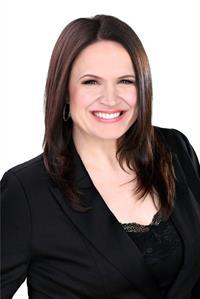Nestled on a spacious lot in a quiet community, this charming country home offers 4 bedrooms perfect for family living. The main floor features 9-foot ceilings and expansive windows that provide lots of natural light. On this floor you will enjoy a large eat-in kitchen with tons of storage, a generously sized laundry room with a pantry, a dining room, and an inviting living room with a gas fireplace. Enjoy outdoor living with a big private rear deck overlooking an expansive backyard, ideal for outdoor activities, gardening, or entertaining. A detached garage and shed provide ample space for vehicles and storage. Experience modern comforts and country living at its finest! The home boasts many recent upgrades including a new 200amp electrical panel (2024) stainless-steel stove/dishwasher (2024), wide plank vinyl flooring (2022), a new roof (2021), well pump (2021), washing machine (2021), furnace and A/C (2020), attic insulation added 2019. front porches/fence rebuilt 2020. Survey available upon request. (id:37351)
2:00 pm
Ends at:4:00 pm
| MLS® Number | X11978645 |
| Property Type | Single Family |
| Community Name | 704 - South Dundas (Williamsburgh) Twp |
| ParkingSpaceTotal | 7 |
| BathroomTotal | 2 |
| BedroomsAboveGround | 4 |
| BedroomsTotal | 4 |
| Amenities | Fireplace(s) |
| Appliances | Water Heater, Dishwasher, Dryer, Garage Door Opener, Hood Fan, Refrigerator, Stove, Washer, Window Coverings |
| BasementDevelopment | Unfinished |
| BasementType | Full (unfinished) |
| ConstructionStyleAttachment | Detached |
| CoolingType | Central Air Conditioning |
| ExteriorFinish | Aluminum Siding, Stone |
| FireplacePresent | Yes |
| FireplaceTotal | 1 |
| FoundationType | Block, Stone |
| HalfBathTotal | 1 |
| HeatingFuel | Natural Gas |
| HeatingType | Forced Air |
| StoriesTotal | 2 |
| Type | House |
| Detached Garage | |
| Garage |
| Acreage | No |
| Sewer | Sanitary Sewer |
| SizeDepth | 330 Ft |
| SizeFrontage | 101 Ft ,6 In |
| SizeIrregular | 101.5 X 330 Ft |
| SizeTotalText | 101.5 X 330 Ft |
| ZoningDescription | Rh |
| Level | Type | Length | Width | Dimensions |
|---|---|---|---|---|
| Second Level | Bedroom | 2.89 m | 3.64 m | 2.89 m x 3.64 m |
| Second Level | Bedroom 2 | 3.42 m | 3.37 m | 3.42 m x 3.37 m |
| Second Level | Bedroom 3 | 2.76 m | 2.59 m | 2.76 m x 2.59 m |
| Second Level | Primary Bedroom | 3.39 m | 4.24 m | 3.39 m x 4.24 m |
| Second Level | Bathroom | 1.82 m | 2.54 m | 1.82 m x 2.54 m |
| Basement | Other | 5.75 m | 8.31 m | 5.75 m x 8.31 m |
| Basement | Other | 5.7 m | 3.31 m | 5.7 m x 3.31 m |
| Ground Level | Bathroom | 1.5 m | 1.38 m | 1.5 m x 1.38 m |
| Ground Level | Living Room | 6.91 m | 5.06 m | 6.91 m x 5.06 m |
| Ground Level | Dining Room | 3.97 m | 4.61 m | 3.97 m x 4.61 m |
| Ground Level | Eating Area | 3.77 m | 3.6 m | 3.77 m x 3.6 m |
| Ground Level | Kitchen | 3.49 m | 3.6 m | 3.49 m x 3.6 m |
| Ground Level | Laundry Room | 3.41 m | 3.14 m | 3.41 m x 3.14 m |
Contact us for more information

Nicholas Labrosse
Salesperson

(613) 590-3000
(613) 590-3050
www.hallmarkottawa.com/

Ashley Gray
Salesperson

(613) 590-3000
(613) 590-3050
www.hallmarkottawa.com/