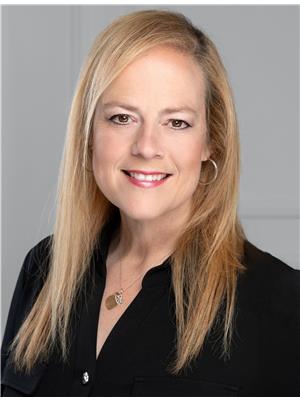1264 Morrison Drive. 4 bedroom home with a 2nd floor micro office or walk-in linen closet. NOTE: Rarely offered 2 car garage with inside access to the kitchen. (new garage door 2024) Exceptionally large living room with a wood burning fireplace and hardwood flooring. Separate dining area with patio door to a massive rear deck (16 x 28 approx). Huge, eat-in kitchen with newer stainless steel appliances and another access door to the NEW massive deck. (The back half of the main level could easily be configured to include a main floor family room) Hardwood flooring under carpeting on the 2nd level. Finished lower level with a wood stove (has not been used in 25 years - 'as is') Quality Architectural roof shingles installed 2020, new aluminum soffits and fascia, new shed, A/C 2018, Hot water tank2025 is owned, new garage door and garage door opener.**24 Hour irrevocable on all offers. Will be presented asap.**Some photos have been virtually staged.** (id:37351)
| MLS® Number | X12440391 |
| Property Type | Single Family |
| Community Name | 6301 - Redwood Park |
| ParkingSpaceTotal | 6 |
| BathroomTotal | 2 |
| BedroomsAboveGround | 4 |
| BedroomsTotal | 4 |
| Appliances | Garage Door Opener Remote(s), Dishwasher, Dryer, Stove, Washer, Refrigerator |
| BasementDevelopment | Finished |
| BasementType | Full (finished) |
| ConstructionStyleAttachment | Detached |
| CoolingType | Central Air Conditioning |
| ExteriorFinish | Brick, Wood |
| FireplacePresent | Yes |
| FoundationType | Poured Concrete |
| HalfBathTotal | 1 |
| HeatingFuel | Natural Gas |
| HeatingType | Forced Air |
| StoriesTotal | 2 |
| SizeInterior | 1,500 - 2,000 Ft2 |
| Type | House |
| UtilityWater | Municipal Water |
| Attached Garage | |
| Garage |
| Acreage | No |
| Sewer | Sanitary Sewer |
| SizeDepth | 100 Ft |
| SizeFrontage | 50 Ft |
| SizeIrregular | 50 X 100 Ft |
| SizeTotalText | 50 X 100 Ft |
| Level | Type | Length | Width | Dimensions |
|---|---|---|---|---|
| Second Level | Primary Bedroom | 3.71 m | 3.41 m | 3.71 m x 3.41 m |
| Second Level | Bedroom 2 | 3.29 m | 2.46 m | 3.29 m x 2.46 m |
| Second Level | Bedroom 3 | 3.29 m | 2.77 m | 3.29 m x 2.77 m |
| Second Level | Bedroom 4 | 3.31 m | 2.9 m | 3.31 m x 2.9 m |
| Second Level | Other | 2.28 m | 1.52 m | 2.28 m x 1.52 m |
| Lower Level | Recreational, Games Room | 5.36 m | 3.29 m | 5.36 m x 3.29 m |
| Lower Level | Laundry Room | 4.27 m | 3.04 m | 4.27 m x 3.04 m |
| Main Level | Living Room | 7.19 m | 3.6 m | 7.19 m x 3.6 m |
| Main Level | Dining Room | 3.47 m | 2.77 m | 3.47 m x 2.77 m |
| Main Level | Kitchen | 5.48 m | 3.53 m | 5.48 m x 3.53 m |
https://www.realtor.ca/real-estate/28941535/1264-morrison-drive-ottawa-6301-redwood-park
Contact us for more information

Mike Robinson
Salesperson

(613) 592-6400
(613) 592-4945
www.teamrealty.ca/

Kelly Hill
Salesperson

(613) 592-6400
(613) 592-4945
www.teamrealty.ca/