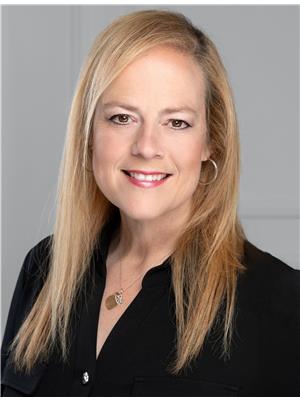127 Harmattan Avenue. Rarely offered double garage with inside access. Low maintenance yard and over 1700 square feet of living space. "Flex Room: Main floor bedroom, home office or family room with newly installed luxury vinyl plank flooring. Exceptionally large entry with ceramic tile from front entrance through to garage access. Convenient main floor laundry with storage and access to the utility room. Beautifully painted in a warm, neutral tone throughout. Large living room with hardwood floor and a stone feature wall. Powder room well located between the kitchen and the living room. Hardwood flooring in the kitchen with lots of cabinetry, a built-in microwave, island with a breakfast bar and patio doors to a large rear deck. (BBQ hookup) Dishwasher replaced 2022. The deck is flooded with afternoon sun. Nicely proportioned primary bedroom with a walk-in closet and access to the main bathroom. Second bedroom is exceptionally large and is the full width of the home and also has access to the main bathroom. Immaculate, move-in condition. (id:37351)
| MLS® Number | X12315089 |
| Property Type | Single Family |
| Community Name | 8211 - Stittsville (North) |
| EquipmentType | Water Heater |
| ParkingSpaceTotal | 2 |
| RentalEquipmentType | Water Heater |
| Structure | Deck |
| BathroomTotal | 2 |
| BedroomsAboveGround | 3 |
| BedroomsTotal | 3 |
| Appliances | Dishwasher, Dryer, Microwave, Stove, Washer, Window Coverings, Refrigerator |
| ConstructionStyleAttachment | Attached |
| CoolingType | Central Air Conditioning |
| ExteriorFinish | Brick, Vinyl Siding |
| FoundationType | Poured Concrete |
| HalfBathTotal | 1 |
| HeatingFuel | Natural Gas |
| HeatingType | Forced Air |
| StoriesTotal | 3 |
| SizeInterior | 1,500 - 2,000 Ft2 |
| Type | Row / Townhouse |
| UtilityWater | Municipal Water |
| Attached Garage | |
| Garage |
| Acreage | No |
| Sewer | Sanitary Sewer |
| SizeDepth | 60 Ft ,8 In |
| SizeFrontage | 19 Ft ,10 In |
| SizeIrregular | 19.9 X 60.7 Ft |
| SizeTotalText | 19.9 X 60.7 Ft |
| ZoningDescription | R3yy[1297] |
| Level | Type | Length | Width | Dimensions |
|---|---|---|---|---|
| Second Level | Living Room | 5.67 m | 3.72 m | 5.67 m x 3.72 m |
| Second Level | Kitchen | 5.7 m | 4.11 m | 5.7 m x 4.11 m |
| Third Level | Primary Bedroom | 4.05 m | 3.99 m | 4.05 m x 3.99 m |
| Third Level | Bedroom 2 | 5.7 m | 3.07 m | 5.7 m x 3.07 m |
| Main Level | Bedroom 3 | 4.02 m | 3.66 m | 4.02 m x 3.66 m |
| Main Level | Laundry Room | 3.32 m | 2.47 m | 3.32 m x 2.47 m |
https://www.realtor.ca/real-estate/28669844/127-harmattan-avenue-ottawa-8211-stittsville-north
Contact us for more information

Mike Robinson
Salesperson

(613) 592-6400
(613) 592-4945
www.teamrealty.ca/

Kelly Hill
Salesperson

(613) 592-6400
(613) 592-4945
www.teamrealty.ca/