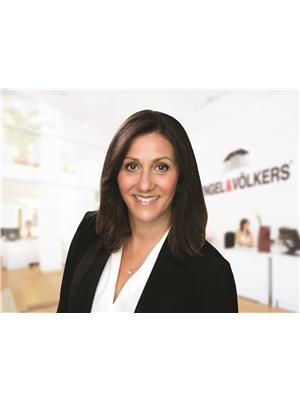Welcome to this charming adult-lifestyle bungalow in Hunt Club Park! Perfect for those looking to downsize without giving up the comfort of a detached home, this move-in ready property offers an ideal balance of convenience, space, and style. Perfectly situated on a quiet street across from a park. This home offers an ideal layout with a bright, open main level featuring hardwood floors, vaulted ceilings, and direct access to a backyard deck perfect for relaxing or entertaining.The updated kitchen boasts quartz countertops, a stylish backsplash, pot lights, and a convenient eat-in island. The spacious primary bedroom includes a large walk-in closet and a gorgeous renovated 4-piece ensuite. Added conveniences include a tiled foyer, powder room, main-floor laundry, and an attached double-car garage with inside entry.The fully finished lower level expands your living space with 8 ceilings, oversized windows that fill the rooms with natural light, a large family room, additional bedroom, and plenty of storage. Located just minutes from South Keys shopping, transit, the Greenboro Community Centre, and the library, this is a rare opportunity to own a bungalow in Hunt Club Park. Updates include New smart garage door (2024)New side by side fridge (2023)New front load washer dryer set (2023)New front walkway and driveway (2023)New water heater (2022)New AC unit (2022)New furnace (2022)Undercounter LED counter lighting (2023)New ensuite with walk in shower (2023)New smoke and monoxide detectors throughout house (2023). (id:37351)
| MLS® Number | X12350297 |
| Property Type | Single Family |
| Community Name | 3808 - Hunt Club Park |
| EquipmentType | Water Heater |
| ParkingSpaceTotal | 4 |
| RentalEquipmentType | Water Heater |
| BathroomTotal | 3 |
| BedroomsAboveGround | 1 |
| BedroomsBelowGround | 1 |
| BedroomsTotal | 2 |
| Age | 16 To 30 Years |
| Appliances | Garage Door Opener Remote(s), Dishwasher, Dryer, Stove, Washer, Refrigerator |
| ArchitecturalStyle | Bungalow |
| BasementDevelopment | Finished |
| BasementType | N/a (finished) |
| ConstructionStyleAttachment | Detached |
| CoolingType | Central Air Conditioning |
| ExteriorFinish | Brick |
| FoundationType | Poured Concrete |
| HalfBathTotal | 1 |
| HeatingFuel | Natural Gas |
| HeatingType | Forced Air |
| StoriesTotal | 1 |
| SizeInterior | 700 - 1,100 Ft2 |
| Type | House |
| UtilityWater | Municipal Water |
| Attached Garage | |
| Garage |
| Acreage | No |
| Sewer | Sanitary Sewer |
| SizeDepth | 85 Ft |
| SizeFrontage | 40 Ft ,6 In |
| SizeIrregular | 40.5 X 85 Ft |
| SizeTotalText | 40.5 X 85 Ft |
| Level | Type | Length | Width | Dimensions |
|---|---|---|---|---|
| Basement | Bedroom | 3.99 m | 3.63 m | 3.99 m x 3.63 m |
| Basement | Bathroom | 2.77 m | 2.24 m | 2.77 m x 2.24 m |
| Basement | Other | 1.66 m | 4.44 m | 1.66 m x 4.44 m |
| Basement | Utility Room | 2.79 m | 5.07 m | 2.79 m x 5.07 m |
| Basement | Recreational, Games Room | 6.17 m | 6.78 m | 6.17 m x 6.78 m |
| Main Level | Foyer | 2.38 m | 1.39 m | 2.38 m x 1.39 m |
| Main Level | Living Room | 3.61 m | 4.14 m | 3.61 m x 4.14 m |
| Main Level | Dining Room | 5.15 m | 5.31 m | 5.15 m x 5.31 m |
| Main Level | Kitchen | 4 m | 4.18 m | 4 m x 4.18 m |
| Main Level | Primary Bedroom | 4.23 m | 4.05 m | 4.23 m x 4.05 m |
| Main Level | Bathroom | 2.68 m | 2.08 m | 2.68 m x 2.08 m |
| Main Level | Other | 0.73 m | 1.41 m | 0.73 m x 1.41 m |
| Main Level | Laundry Room | 1.41 m | 1.66 m | 1.41 m x 1.66 m |
https://www.realtor.ca/real-estate/28745493/128-grandpark-circle-ottawa-3808-hunt-club-park
Contact us for more information

Lena Maione
Salesperson
(613) 422-8688
(613) 422-6200
ottawacentral.evrealestate.com/