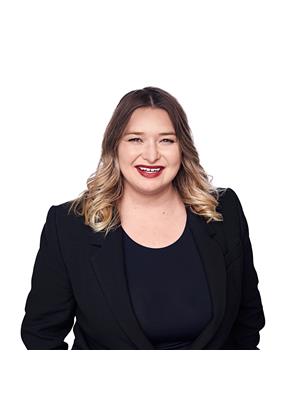Welcome Home! Are you looking for a recently renovated home with the perfect kitchen, with a window overlooking the expansive and partially hedged backyard? A living room with built-ins, a gas fireplace and a large window overlooking your front yard? Or are you looking for an oversized garage and a finished basement? This one has it all! With four spacious bedrooms upstairs, and a recently renovated bathroom with tile (2025), and new countertops (2024), this home is fully equipped! There is no carpet throughout! Roof (2009), Furnace (2015), A/C (2017), Windows (2005), New Siding (2009), New Kitchen (2021), New Front Window (2021). All measurements are approximate. 24 hour irrevocable on all offers as per form 244. OPEN HOUSE SUNDAY 2-4 p.m. (id:37351)
2:00 pm
Ends at:4:00 pm
| MLS® Number | X11979795 |
| Property Type | Single Family |
| Community Name | 9003 - Kanata - Glencairn/Hazeldean |
| EquipmentType | Water Heater - Gas |
| ParkingSpaceTotal | 6 |
| RentalEquipmentType | Water Heater - Gas |
| BathroomTotal | 2 |
| BedroomsAboveGround | 4 |
| BedroomsTotal | 4 |
| Amenities | Fireplace(s) |
| Appliances | Water Meter, Dishwasher, Dryer, Garage Door Opener, Refrigerator, Stove, Washer, Window Coverings |
| BasementType | Full |
| ConstructionStyleAttachment | Detached |
| CoolingType | Central Air Conditioning |
| ExteriorFinish | Brick Facing, Vinyl Siding |
| FireplacePresent | Yes |
| FireplaceTotal | 1 |
| FoundationType | Poured Concrete |
| HalfBathTotal | 1 |
| HeatingFuel | Natural Gas |
| HeatingType | Forced Air |
| StoriesTotal | 2 |
| SizeInterior | 1,500 - 2,000 Ft2 |
| Type | House |
| UtilityWater | Municipal Water |
| Attached Garage | |
| Garage | |
| Inside Entry |
| Acreage | No |
| Sewer | Sanitary Sewer |
| SizeDepth | 100 Ft |
| SizeFrontage | 64 Ft ,10 In |
| SizeIrregular | 64.9 X 100 Ft |
| SizeTotalText | 64.9 X 100 Ft |
| ZoningDescription | Residential |
| Level | Type | Length | Width | Dimensions |
|---|---|---|---|---|
| Second Level | Primary Bedroom | 4.17 m | 3.07 m | 4.17 m x 3.07 m |
| Second Level | Bedroom 2 | 4.35 m | 2.89 m | 4.35 m x 2.89 m |
| Second Level | Bedroom 3 | 3.1 m | 3.01 m | 3.1 m x 3.01 m |
| Second Level | Bedroom 4 | 3.62 m | 2.43 m | 3.62 m x 2.43 m |
| Main Level | Living Room | 5.54 m | 4.26 m | 5.54 m x 4.26 m |
| Main Level | Kitchen | 3.1 m | 2.77 m | 3.1 m x 2.77 m |
| Main Level | Dining Room | 3.4 m | 3.04 m | 3.4 m x 3.04 m |
| Cable | Installed |
| Sewer | Installed |
Contact us for more information

Rachel Herrndorf
Salesperson
(613) 422-8688
(613) 422-6200