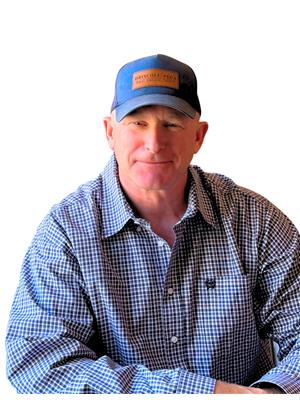Rare 4-season waterfront bungalow on the Rideau River with 75' of shoreline and a deep 200' lot offering privacy, scenic views, and direct access to boating, paddling, and year-round recreation. This well-kept 3-bedroom home features an open living/dining area with river views, a practical kitchen layout, and a bright interior suitable for cottage use or full-time living. Enjoy a level yard with space for outdoor seating, docks, and water activities. Efficient electric/propane heating, well water, and holding tank. Parking for six vehicles and easy access via Hilly Lane. Located just minutes to Kemptville and Hwy 416 for convenient commuting. A great opportunity to enjoy waterfront living on a peaceful stretch of the Rideau. (id:37351)
| MLS® Number | X12492624 |
| Property Type | Single Family |
| Community Name | 802 - North Grenville Twp (Kemptville East) |
| Easement | Unknown, None |
| EquipmentType | Water Heater |
| ParkingSpaceTotal | 6 |
| RentalEquipmentType | Water Heater |
| ViewType | Direct Water View |
| WaterFrontType | Waterfront |
| BathroomTotal | 1 |
| BedroomsAboveGround | 3 |
| BedroomsTotal | 3 |
| Amenities | Fireplace(s) |
| ArchitecturalStyle | Bungalow |
| BasementType | None |
| ConstructionStyleAttachment | Detached |
| CoolingType | None |
| ExteriorFinish | Wood |
| FireplacePresent | Yes |
| FoundationType | Concrete, Wood/piers |
| HeatingFuel | Electric, Propane |
| HeatingType | Baseboard Heaters, Not Known |
| StoriesTotal | 1 |
| SizeInterior | 700 - 1,100 Ft2 |
| Type | House |
| No Garage |
| Acreage | No |
| Sewer | Holding Tank |
| SizeDepth | 200 Ft |
| SizeFrontage | 75 Ft |
| SizeIrregular | 75 X 200 Ft |
| SizeTotalText | 75 X 200 Ft|under 1/2 Acre |
| Level | Type | Length | Width | Dimensions |
|---|---|---|---|---|
| Main Level | Bedroom 2 | 4.01 m | 3.84 m | 4.01 m x 3.84 m |
| Main Level | Kitchen | 3.84 m | 3.51 m | 3.84 m x 3.51 m |
| Main Level | Bathroom | 2.82 m | 1.42 m | 2.82 m x 1.42 m |
| Main Level | Bedroom 3 | 2.79 m | 3.53 m | 2.79 m x 3.53 m |
| Main Level | Primary Bedroom | 3.91 m | 3.63 m | 3.91 m x 3.63 m |
| Main Level | Dining Room | 5.03 m | 4.83 m | 5.03 m x 4.83 m |
| Main Level | Living Room | 3.91 m | 3.76 m | 3.91 m x 3.76 m |
Contact us for more information

Deb Driscoll
Salesperson

(888) 311-1172
www.joinreal.com/

Jaime Peca
Salesperson

(888) 311-1172
www.joinreal.com/

Luke Geleynse
Salesperson

(888) 311-1172
www.joinreal.com/