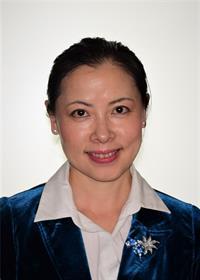Unique Urbandale 3 Bed, 3 Bath Bungalow, ideally situated on a premium high 44-foot corner lot in the highly sought-after Riverside South community. Steps from a French Catholic Elementary School, Memorial Grove Park, OC Transpo bus stops, and a 25-minute walk to the LRT Limebank Station, this location perfectly blends convenience and tranquility. Designed with efficiency and future lifestyle in mind. The home boasts an impressive EnerGuide Rating of 10, just short of net zero, ensuring ultra-low Energy costs. A 34-panel solar array (9 kW) and a high-efficiency heat pump work in harmony with a natural gas furnace and hot water tank, resulting in ultra-l bills. There is 12 kW natural gas automatic stand by generator. The 200-amp electrical panel includes a whole-home surge protector, and a rented premium filtration system for chlorine and heavy metal free water throughout the home. The thoughtful layout features upgraded hardwood flooring and a versatile multi-purpose room ideal as a home office, extra bedroom, or home business. Pocket doors provide optional separation between the main and lower levels, enhancing comfort and privacy. The chef's kitchen is equipped with induction cooktop, cabinet-depth fridge/freezer, stainless steel dishwasher, and a generous walk-in pantry. Built-in storage and wardrobe units by Dymon maximize every inch of space. Custom window covering, gorgeous 10-foot ceiling & 9-foot doors give you a truly modern look. The dedicated lower level offers a self-contained in-law suite or more family living space complete with a spacious bedroom, full bathroom, kitchenette, dining & living room, 4 extra-large windows, and metal tile drop ceilings for easy maintenance access. The enclosed fencing with 8'x10' metal-roofed wooden garden shed as well as an elegant landscaped garden featuring interlock stone, gravel pathways, and abundant perennial flowers and plants. This is a home built for beauty, built for smart living, and built for the future. (id:37351)
| MLS® Number | X12275636 |
| Property Type | Single Family |
| Community Name | 2602 - Riverside South/Gloucester Glen |
| AmenitiesNearBy | Public Transit, Park |
| Features | Irregular Lot Size, Guest Suite, Solar Equipment, In-law Suite |
| ParkingSpaceTotal | 6 |
| Structure | Porch |
| BathroomTotal | 3 |
| BedroomsAboveGround | 2 |
| BedroomsBelowGround | 1 |
| BedroomsTotal | 3 |
| Amenities | Fireplace(s) |
| Appliances | Central Vacuum, Water Heater, Water Purifier, Water Meter, Dishwasher, Dryer, Stove, Washer, Refrigerator |
| ArchitecturalStyle | Bungalow |
| BasementDevelopment | Finished |
| BasementType | N/a (finished) |
| CeilingType | Suspended Ceiling |
| ConstructionStyleAttachment | Detached |
| CoolingType | Central Air Conditioning, Ventilation System |
| ExteriorFinish | Brick |
| FireProtection | Alarm System, Smoke Detectors |
| FireplacePresent | Yes |
| FireplaceTotal | 1 |
| FoundationType | Poured Concrete |
| HeatingFuel | Electric |
| HeatingType | Heat Pump |
| StoriesTotal | 1 |
| SizeInterior | 1,500 - 2,000 Ft2 |
| Type | House |
| UtilityPower | Generator |
| UtilityWater | Municipal Water |
| Attached Garage | |
| Garage |
| Acreage | No |
| FenceType | Fenced Yard |
| LandAmenities | Public Transit, Park |
| LandscapeFeatures | Landscaped |
| Sewer | Sanitary Sewer |
| SizeFrontage | 57 Ft ,3 In |
| SizeIrregular | 57.3 Ft ; Lot Size Irragular |
| SizeTotalText | 57.3 Ft ; Lot Size Irragular |
| Level | Type | Length | Width | Dimensions |
|---|---|---|---|---|
| Basement | Family Room | 6.67 m | 4.87 m | 6.67 m x 4.87 m |
| Basement | Bathroom | 3.2 m | 1.88 m | 3.2 m x 1.88 m |
| Basement | Bedroom 3 | 4.78 m | 3.53 m | 4.78 m x 3.53 m |
| Basement | Games Room | 4.75 m | 3.44 m | 4.75 m x 3.44 m |
| Basement | Laundry Room | 2.56 m | 3.23 m | 2.56 m x 3.23 m |
| Basement | Office | 4.57 m | 4.08 m | 4.57 m x 4.08 m |
| Main Level | Den | 2.74 m | 4.05 m | 2.74 m x 4.05 m |
| Main Level | Dining Room | 4.11 m | 4.3 m | 4.11 m x 4.3 m |
| Main Level | Living Room | 4.75 m | 4.57 m | 4.75 m x 4.57 m |
| Main Level | Kitchen | 2.46 m | 4.57 m | 2.46 m x 4.57 m |
| Main Level | Primary Bedroom | 3.47 m | 4.57 m | 3.47 m x 4.57 m |
| Main Level | Bedroom 2 | 3.35 m | 3.35 m | 3.35 m x 3.35 m |
Contact us for more information

Nicole Li
Salesperson
(855) 484-6042
(613) 733-3435

Aaron Xu
Salesperson
(855) 484-6042
(613) 733-3435

Echo Li
Salesperson
(855) 484-6042
(613) 733-3435