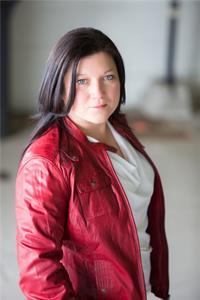Sell the cottage! Here is an impeccably maintained and upgraded Holitzner quality built single family home on one of the nicest streets in Emerald Woods. The resort-like south facing backyard features a heated inground pool, huge covered patio and gorgeous perennial gardens. The interior main level boasts a large living room, separate dining room, renovated kitchen with granite counters and high end black stainless appliances, and a family room with direct access to the pool deck and yard. A spacious foyer and powder room completes this level. The second level has 3 big bedrooms and a bright, updated 4 piece bath. Both the main and upper levels have hardwood floors. The basement is fully finished with a huge L shaped recreation room with a gas fireplace, laundry room and workshop. Parking is handled by an attached garage with inside access and a wide driveway. Emerald Woods is a quiet community with a relaxed ambience. Its easy access to green spaces, transit, schools and shopping make it an ideal place to live. Come see all this wonderful home has to offer! 24 hours irrevocable on offers. (id:37351)
| MLS® Number | X12287152 |
| Property Type | Single Family |
| Community Name | 2604 - Emerald Woods/Sawmill Creek |
| EquipmentType | Water Heater - Gas |
| ParkingSpaceTotal | 5 |
| PoolType | Inground Pool |
| RentalEquipmentType | Water Heater - Gas |
| Structure | Shed |
| BathroomTotal | 2 |
| BedroomsAboveGround | 3 |
| BedroomsTotal | 3 |
| Age | 31 To 50 Years |
| Amenities | Fireplace(s) |
| Appliances | Garage Door Opener Remote(s), Blinds, Dishwasher, Dryer, Microwave, Stove, Washer, Two Refrigerators |
| BasementDevelopment | Finished |
| BasementType | Full (finished) |
| ConstructionStyleAttachment | Detached |
| CoolingType | Central Air Conditioning |
| ExteriorFinish | Brick, Vinyl Siding |
| FireplacePresent | Yes |
| FireplaceTotal | 1 |
| FlooringType | Carpeted, Hardwood |
| FoundationType | Poured Concrete |
| HalfBathTotal | 1 |
| HeatingFuel | Natural Gas |
| HeatingType | Forced Air |
| StoriesTotal | 2 |
| SizeInterior | 1,100 - 1,500 Ft2 |
| Type | House |
| UtilityWater | Municipal Water |
| Attached Garage | |
| Garage | |
| Inside Entry |
| Acreage | No |
| FenceType | Fenced Yard |
| Sewer | Sanitary Sewer |
| SizeDepth | 100 Ft |
| SizeFrontage | 60 Ft |
| SizeIrregular | 60 X 100 Ft |
| SizeTotalText | 60 X 100 Ft |
| Level | Type | Length | Width | Dimensions |
|---|---|---|---|---|
| Second Level | Bathroom | 2.92 m | 1.49 m | 2.92 m x 1.49 m |
| Second Level | Primary Bedroom | 4.98 m | 3.17 m | 4.98 m x 3.17 m |
| Second Level | Bedroom 2 | 4.18 m | 2.52 m | 4.18 m x 2.52 m |
| Second Level | Bedroom 3 | 3.59 m | 2.92 m | 3.59 m x 2.92 m |
| Basement | Recreational, Games Room | 6 m | 3.75 m | 6 m x 3.75 m |
| Basement | Recreational, Games Room | 3.74 m | 3.23 m | 3.74 m x 3.23 m |
| Basement | Laundry Room | 2.65 m | 1.99 m | 2.65 m x 1.99 m |
| Basement | Workshop | Measurements not available | ||
| Main Level | Foyer | 3.43 m | 2.7 m | 3.43 m x 2.7 m |
| Main Level | Living Room | 4.85 m | 3.41 m | 4.85 m x 3.41 m |
| Main Level | Dining Room | 3.32 m | 2.82 m | 3.32 m x 2.82 m |
| Main Level | Kitchen | 2.93 m | 2.81 m | 2.93 m x 2.81 m |
| Main Level | Eating Area | 2.32 m | 2.3 m | 2.32 m x 2.3 m |
| Main Level | Family Room | 4.46 m | 3.32 m | 4.46 m x 3.32 m |
| Main Level | Bathroom | 2.01 m | 0.76 m | 2.01 m x 0.76 m |
https://www.realtor.ca/real-estate/28610076/1352-baden-avenue-ottawa-2604-emerald-woodssawmill-creek
Contact us for more information

Bob Fraser
Salesperson

(613) 563-1155
(613) 563-8710
www.hallmarkottawa.com/

Catherine Duff
Salesperson

(613) 590-3000
(613) 590-3050
www.hallmarkottawa.com/