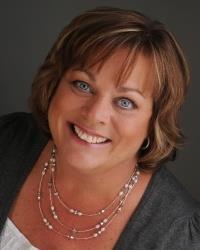Rare opportunity for a 3 bedrooms, 3 bath bungalow in sought after mature neighbourhood of Fallingbrook. Extremely spacious formal living room, great for entertaining! Formal dining room open to living room with direct access to kitchen. Bright kitchen with ample cabinets large window over the sink & breakfast bar. Family room with wood burning fireplace, sliding doors leading to deck and backyard. Primary bedroom with 4-piece ensuite including a large soaker tub. Additional bedrooms are ample in size. The main 4-piece bathroom has walk-in bath/shower ideal for those needing extra assistance. Laundry room is located on the main level and provides inside entry from garage. Completely fenced backyard, large deck & storage shed. HUGE unfinished basement awaiting your imagine and creativity, already 3-piece bathroom in basement. Roof replaced in 2018, new windows throughout. Home already has good bones however could benefit from updating to make this home spectacular and modern! Immediate possession an absolutely possibility. All appliances included "where as/is" condition (id:37351)
| MLS® Number | X12183220 |
| Property Type | Single Family |
| Community Name | 1103 - Fallingbrook/Ridgemount |
| AmenitiesNearBy | Public Transit |
| CommunityFeatures | Community Centre |
| ParkingSpaceTotal | 4 |
| Structure | Deck, Shed |
| BathroomTotal | 3 |
| BedroomsAboveGround | 3 |
| BedroomsTotal | 3 |
| Amenities | Fireplace(s) |
| Appliances | Garage Door Opener Remote(s), Dryer, Garage Door Opener, Hood Fan, Microwave, Storage Shed, Stove, Washer, Refrigerator |
| ArchitecturalStyle | Bungalow |
| BasementDevelopment | Partially Finished |
| BasementType | Full (partially Finished) |
| ConstructionStyleAttachment | Detached |
| CoolingType | Central Air Conditioning |
| ExteriorFinish | Brick Facing, Vinyl Siding |
| FireProtection | Alarm System |
| FireplacePresent | Yes |
| FireplaceTotal | 1 |
| FoundationType | Poured Concrete |
| HeatingFuel | Natural Gas |
| HeatingType | Forced Air |
| StoriesTotal | 1 |
| SizeInterior | 1,500 - 2,000 Ft2 |
| Type | House |
| UtilityWater | Municipal Water |
| Attached Garage | |
| Garage | |
| Inside Entry |
| Acreage | No |
| FenceType | Fully Fenced, Fenced Yard |
| LandAmenities | Public Transit |
| Sewer | Sanitary Sewer |
| SizeDepth | 14.47 M |
| SizeFrontage | 17.26 M |
| SizeIrregular | 17.3 X 14.5 M ; Irregular |
| SizeTotalText | 17.3 X 14.5 M ; Irregular |
| Level | Type | Length | Width | Dimensions |
|---|---|---|---|---|
| Main Level | Foyer | 1.89 m | 1.8 m | 1.89 m x 1.8 m |
| Main Level | Bathroom | 2.07 m | 0.73 m | 2.07 m x 0.73 m |
| Main Level | Living Room | 5.36 m | 3.81 m | 5.36 m x 3.81 m |
| Main Level | Dining Room | 4.11 m | 3.05 m | 4.11 m x 3.05 m |
| Main Level | Kitchen | 4.27 m | 3.05 m | 4.27 m x 3.05 m |
| Main Level | Family Room | 5.43 m | 4.02 m | 5.43 m x 4.02 m |
| Main Level | Primary Bedroom | 4.97 m | 3.66 m | 4.97 m x 3.66 m |
| Main Level | Bedroom 2 | 3.63 m | 3.11 m | 3.63 m x 3.11 m |
| Main Level | Bedroom 3 | 3.56 m | 3.04 m | 3.56 m x 3.04 m |
| Main Level | Bathroom | 2.07 m | 0.73 m | 2.07 m x 0.73 m |
| Main Level | Laundry Room | 2.16 m | 1.52 m | 2.16 m x 1.52 m |
https://www.realtor.ca/real-estate/28388629/1380-norview-crescent-ottawa-1103-fallingbrookridgemount
Contact us for more information

Barbara Barry
Salesperson

(613) 457-5000
(613) 482-9111
www.remaxaffiliates.ca/