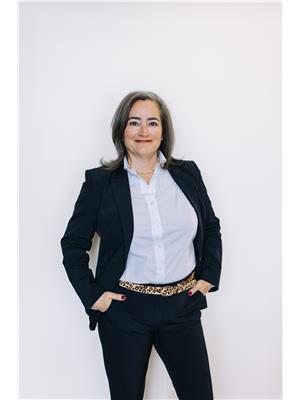Welcome to this charming 2-bedroom mobile home on leased land, offering comfort and functionality in a peaceful and private setting. The inviting living room features hardwood flooring and a cozy propane fireplace, while the bright eat-in kitchen is perfect for everyday meals. The spacious primary bedroom boasts a wall-to-wall closet, and the main bath conveniently combined with the laundry area. Step outside to enjoy a covered/enclosed patio overlooking a large private yard, ideal for outdoor relaxation or entertaining. A rare find, this property includes a back-to-back double garage (9.15m x 4.55m) and an oversized driveway with parking for at least 10 vehicles. A wonderful opportunity for buyers seeking space, comfort, and exceptional value! Access to all of campground facilities including a restaurant, salt water pool, pond and beach area, petanque, shuffleboard, pickle ball court, beach volleyball and even a park. Planned activities every weekend of the summer. (id:37351)
| MLS® Number | X12392331 |
| Property Type | Single Family |
| Community Name | 610 - Alfred and Plantagenet Twp |
| AmenitiesNearBy | Park |
| EquipmentType | None |
| Features | Flat Site, Carpet Free |
| ParkingSpaceTotal | 14 |
| RentalEquipmentType | None |
| Structure | Porch, Shed |
| BathroomTotal | 1 |
| BedroomsAboveGround | 2 |
| BedroomsTotal | 2 |
| Age | 51 To 99 Years |
| Amenities | Fireplace(s) |
| Appliances | Water Heater, Blinds, Dryer, Garage Door Opener, Hood Fan, Microwave, Storage Shed, Stove, Washer, Window Coverings, Refrigerator |
| ArchitecturalStyle | Bungalow |
| BasementType | None |
| ConstructionStyleOther | Manufactured |
| CoolingType | Window Air Conditioner |
| ExteriorFinish | Vinyl Siding |
| FireplacePresent | Yes |
| FireplaceTotal | 1 |
| FlooringType | Hardwood |
| HeatingFuel | Electric |
| HeatingType | Baseboard Heaters |
| StoriesTotal | 1 |
| SizeInterior | 700 - 1,100 Ft2 |
| Type | Modular |
| UtilityWater | Municipal Water |
| Detached Garage | |
| Garage |
| Acreage | No |
| LandAmenities | Park |
| Sewer | Septic System |
| ZoningDescription | Residential |
| Level | Type | Length | Width | Dimensions |
|---|---|---|---|---|
| Main Level | Foyer | Measurements not available | ||
| Main Level | Living Room | 4.5 m | 3.87 m | 4.5 m x 3.87 m |
| Main Level | Kitchen | 4.56 m | 3.89 m | 4.56 m x 3.89 m |
| Main Level | Sunroom | 4.25 m | 1.33 m | 4.25 m x 1.33 m |
| Main Level | Primary Bedroom | 3.8 m | 3.45 m | 3.8 m x 3.45 m |
| Main Level | Bedroom | 3.57 m | 2.76 m | 3.57 m x 2.76 m |
| Main Level | Bathroom | 3.64 m | 3.18 m | 3.64 m x 3.18 m |
| Main Level | Laundry Room | Measurements not available |
| Electricity | Installed |
Contact us for more information

Christopher Blenkiron
Salesperson

(343) 200-4663
www.ottawapropertyforsale.com/

Genevieve Landry
Broker of Record

(343) 200-4663
www.ottawapropertyforsale.com/