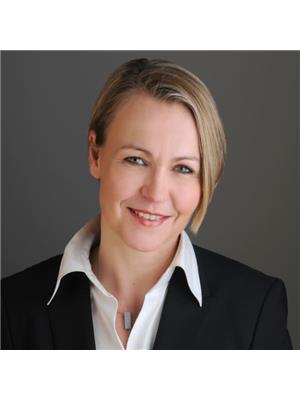Set on a quiet cul-de-sac and a beautifully landscaped rare pie-shaped lot, this exceptionally well-maintained 4-bedroom, 3-bathroom single detached home offers space, comfort, and timeless appeal. The main floor features a classic layout with elegant living and dining rooms, a sun-filled family room with a cozy fireplace, beautiful light hardwood floors, and an updated kitchen with direct access to the back porch. A convenient powder room and main floor laundry complete everyone's wish list. Upstairs, you will find four sizeable bedrooms, including a generous primary suite with an updated ensuite, and a family bathroom. Additional highlights include a freshly painted interior, a double car garage with inside entry and a durable rubber-coated floor, newer siding with extra insulation of the entire home, and a full sprinkler system to keep the yard and gardens lush. Outside, the expansive lot offers both privacy and plenty of space to enjoy. Perfectly located within walking distance to numerous parks, playgrounds, rinks, sport fields etc. and with easy access to public transit, this home combines quiet family living with everyday convenience. ***OPEN HOUSE Sun. 10/05/25 2:00-4:00 pm *** (id:37351)
| MLS® Number | X12392562 |
| Property Type | Single Family |
| Community Name | 4803 - Hunt Club/Western Community |
| ParkingSpaceTotal | 6 |
| Structure | Porch |
| BathroomTotal | 3 |
| BedroomsAboveGround | 4 |
| BedroomsTotal | 4 |
| Age | 31 To 50 Years |
| Amenities | Fireplace(s) |
| Appliances | Blinds, Dishwasher, Dryer, Freezer, Hood Fan, Water Heater, Stove, Washer, Refrigerator |
| BasementDevelopment | Unfinished |
| BasementType | N/a (unfinished) |
| ConstructionStyleAttachment | Detached |
| CoolingType | Central Air Conditioning |
| ExteriorFinish | Brick, Vinyl Siding |
| FireplacePresent | Yes |
| FireplaceTotal | 1 |
| FoundationType | Poured Concrete |
| HalfBathTotal | 1 |
| HeatingFuel | Natural Gas |
| HeatingType | Forced Air |
| StoriesTotal | 2 |
| SizeInterior | 2,000 - 2,500 Ft2 |
| Type | House |
| UtilityWater | Municipal Water |
| Attached Garage | |
| Garage |
| Acreage | No |
| Sewer | Sanitary Sewer |
| SizeDepth | 100 Ft ,4 In |
| SizeFrontage | 38 Ft ,6 In |
| SizeIrregular | 38.5 X 100.4 Ft |
| SizeTotalText | 38.5 X 100.4 Ft |
| ZoningDescription | R1mm |
| Level | Type | Length | Width | Dimensions |
|---|---|---|---|---|
| Second Level | Bedroom 4 | 3.7 m | 4.85 m | 3.7 m x 4.85 m |
| Second Level | Bathroom | 1.65 m | 2.41 m | 1.65 m x 2.41 m |
| Second Level | Primary Bedroom | 3.32 m | 5.93 m | 3.32 m x 5.93 m |
| Second Level | Bathroom | 2.31 m | 2.25 m | 2.31 m x 2.25 m |
| Second Level | Bedroom 2 | 2.69 m | 4.34 m | 2.69 m x 4.34 m |
| Second Level | Bedroom 3 | 3.04 m | 3.66 m | 3.04 m x 3.66 m |
| Basement | Other | 9.32 m | 12.35 m | 9.32 m x 12.35 m |
| Main Level | Living Room | 3.72 m | 5.95 m | 3.72 m x 5.95 m |
| Main Level | Dining Room | 3.72 m | 3.7 m | 3.72 m x 3.7 m |
| Main Level | Kitchen | 4.89 m | 3.69 m | 4.89 m x 3.69 m |
| Main Level | Family Room | 4.57 m | 4.8 m | 4.57 m x 4.8 m |
| Main Level | Laundry Room | 2.69 m | 2.07 m | 2.69 m x 2.07 m |
| Main Level | Bathroom | 1.72 m | 1.34 m | 1.72 m x 1.34 m |
https://www.realtor.ca/real-estate/28838275/14-trusty-bay-ottawa-4803-hunt-clubwestern-community
Contact us for more information

Nina Krakowsky
Broker

(613) 238-2801
(613) 238-4583

Perry Mcdonald
Salesperson

(613) 238-2801
(613) 238-4583