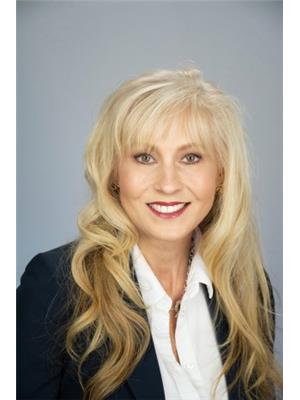Located in the heart of downtown Brockville is this charming 3 bedroom, 2 bathroom century home. You will be sure to take notice of the eye-catching verandah with Victorian trim accents; the perfect place to enjoy the leisurely summer days ahead! The foyer leads you to the bright and spacious main floor with hardwood floors and plenty of windows for natural light. The spacious living room with fireplace, kitchen with island, pantry, door to the front & room for dining & a formal dining room with patio doors that could also be used as a family room provide you with plenty of options for your family's needs. A three piece bathroom combined with laundry room with ample cabinetry add to the many features of this level! The second level has three bedrooms, office space or potential for a walk-in closet off the primary bedroom & three piece bathroom. Immediate possession is available so if you act now you could be just steps away from the St. Lawrence River, shops, restaurants, farmers market & the many festivities the city has to offer, just in time for summer! (id:37351)
| MLS® Number | X12127939 |
| Property Type | Single Family |
| Community Name | 810 - Brockville |
| AmenitiesNearBy | Public Transit |
| Features | Carpet Free |
| ParkingSpaceTotal | 2 |
| Structure | Deck, Porch |
| BathroomTotal | 2 |
| BedroomsAboveGround | 3 |
| BedroomsTotal | 3 |
| Amenities | Fireplace(s) |
| Appliances | Dishwasher, Dryer, Microwave, Stove, Washer, Refrigerator |
| BasementDevelopment | Unfinished |
| BasementType | Partial (unfinished) |
| ConstructionStyleAttachment | Detached |
| ExteriorFinish | Aluminum Siding |
| FireplacePresent | Yes |
| FireplaceTotal | 1 |
| FoundationType | Stone |
| HeatingFuel | Natural Gas |
| HeatingType | Hot Water Radiator Heat |
| StoriesTotal | 2 |
| SizeInterior | 1,100 - 1,500 Ft2 |
| Type | House |
| UtilityWater | Municipal Water |
| No Garage |
| Acreage | No |
| FenceType | Fenced Yard |
| LandAmenities | Public Transit |
| Sewer | Sanitary Sewer |
| SizeDepth | 100 Ft |
| SizeFrontage | 41 Ft |
| SizeIrregular | 41 X 100 Ft |
| SizeTotalText | 41 X 100 Ft |
| ZoningDescription | R4 |
| Level | Type | Length | Width | Dimensions |
|---|---|---|---|---|
| Second Level | Primary Bedroom | 3.39 m | 3.93 m | 3.39 m x 3.93 m |
| Second Level | Office | 2.31 m | 2.68 m | 2.31 m x 2.68 m |
| Second Level | Bathroom | 1.9 m | 1.62 m | 1.9 m x 1.62 m |
| Second Level | Bedroom 2 | 3.49 m | 3.33 m | 3.49 m x 3.33 m |
| Second Level | Bedroom 3 | 2.97 m | 3.76 m | 2.97 m x 3.76 m |
| Main Level | Foyer | 1.91 m | 3.68 m | 1.91 m x 3.68 m |
| Main Level | Living Room | 3.46 m | 7.39 m | 3.46 m x 7.39 m |
| Main Level | Kitchen | 5.58 m | 4.76 m | 5.58 m x 4.76 m |
| Main Level | Family Room | 3.78 m | 3.8 m | 3.78 m x 3.8 m |
| Main Level | Laundry Room | 2.6 m | 3.77 m | 2.6 m x 3.77 m |
https://www.realtor.ca/real-estate/28267889/14-william-street-brockville-810-brockville
Contact us for more information

Sharon Jordan
Broker

(613) 258-4900
(613) 215-0882
www.remaxaffiliates.ca/