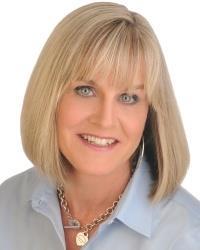Welcome to this charming 4-bedroom home in the sought-after Carlington neighbourhood! Perfectly situated just minutes from downtown, the Experimental Farm, schools, and the hospital, this central location offers unbeatable convenience. Lovingly maintained by the current owner, this property boasts a bright family room addition (2003) with a cozy fireplace, seamlessly open to the renovated kitchen (2003) featuring granite countertops, tile floors, and an abundance of cabinetry. The second level offers four spacious bedrooms, including a primary suite with an ensuite bath. Hardwood flooring runs throughout, adding warmth and character. Updates include newer windows, roof (2005), and a carport and second floor added by a previous owner. Lower level offers recreation room, hobby/office room and 3 pc bath. Mechanical highlights: furnace (1998), A/C (1998), and owned hot water tank. Enjoy the nice-sized fenced yard ideal for children, pets, and summer gatherings. This is a wonderful home in a fantastic area to raise a family!________________________________________ (id:37351)
| MLS® Number | X12339863 |
| Property Type | Single Family |
| Community Name | 5302 - Carlington |
| AmenitiesNearBy | Park, Public Transit, Schools |
| ParkingSpaceTotal | 3 |
| BathroomTotal | 3 |
| BedroomsAboveGround | 4 |
| BedroomsTotal | 4 |
| Amenities | Fireplace(s) |
| Appliances | Dishwasher, Dryer, Stove, Washer, Refrigerator |
| BasementType | Full |
| ConstructionStyleAttachment | Detached |
| CoolingType | Central Air Conditioning |
| ExteriorFinish | Brick, Aluminum Siding |
| FireplacePresent | Yes |
| FireplaceTotal | 1 |
| FoundationType | Poured Concrete |
| HalfBathTotal | 1 |
| HeatingFuel | Natural Gas |
| HeatingType | Forced Air |
| StoriesTotal | 2 |
| SizeInterior | 1,500 - 2,000 Ft2 |
| Type | House |
| UtilityWater | Municipal Water |
| Carport | |
| Garage |
| Acreage | No |
| FenceType | Fenced Yard |
| LandAmenities | Park, Public Transit, Schools |
| Sewer | Sanitary Sewer |
| SizeDepth | 100 Ft |
| SizeFrontage | 50 Ft |
| SizeIrregular | 50 X 100 Ft |
| SizeTotalText | 50 X 100 Ft |
| ZoningDescription | Residential |
| Level | Type | Length | Width | Dimensions |
|---|---|---|---|---|
| Second Level | Bathroom | 2.55 m | 2.45 m | 2.55 m x 2.45 m |
| Second Level | Primary Bedroom | 4.47 m | 3.39 m | 4.47 m x 3.39 m |
| Second Level | Bathroom | 2.45 m | 1.63 m | 2.45 m x 1.63 m |
| Second Level | Bedroom 2 | 3.52 m | 3.35 m | 3.52 m x 3.35 m |
| Second Level | Bedroom 3 | 4.63 m | 2.77 m | 4.63 m x 2.77 m |
| Second Level | Bedroom 4 | 2.57 m | 2.32 m | 2.57 m x 2.32 m |
| Basement | Recreational, Games Room | 4.52 m | 4.31 m | 4.52 m x 4.31 m |
| Basement | Bathroom | 1.8 m | 1.524 m | 1.8 m x 1.524 m |
| Basement | Den | 3.16 m | 3.56 m | 3.16 m x 3.56 m |
| Basement | Kitchen | 3.36 m | 1.56 m | 3.36 m x 1.56 m |
| Basement | Utility Room | 3.56 m | 2.27 m | 3.56 m x 2.27 m |
| Main Level | Foyer | 3.36 m | 2.57 m | 3.36 m x 2.57 m |
| Main Level | Living Room | 3.63 m | 3.52 m | 3.63 m x 3.52 m |
| Main Level | Dining Room | 3.63 m | 3.29 m | 3.63 m x 3.29 m |
| Main Level | Kitchen | 4.19 m | 3.73 m | 4.19 m x 3.73 m |
| Main Level | Family Room | 4.83 m | 4.19 m | 4.83 m x 4.19 m |
https://www.realtor.ca/real-estate/28722834/140-general-avenue-ottawa-5302-carlington
Contact us for more information

Linda Robinson
Broker

(613) 592-6400
(613) 592-4945
www.teamrealty.ca/