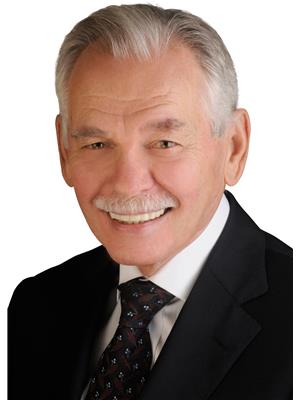4 Bedroom
2 Bathroom
700 - 1,100 ft2
Raised Bungalow
Fireplace
Central Air Conditioning, Ventilation System
Forced Air
Landscaped
$689,900
Welcome to 141 Abbotsford, a beautifully maintained 4 bedroom, 2 bath raised bungalow (High Ranch) in family oriented Glen Cairn. The upper level boasts hardwood flooring in the two well sized bedrooms and living room, a cozy wood burning fireplace, updated 4 piece bath w curbless walk-in shower, kitchen with large windows overlooking the yard & garden, eating area, 5 appliances included. The lower level is complete with two bedrooms, spacious family room with wood burning fireplace, 4 piece bath w Jacuzzi tub, and laundry area with loads of cabinetry. The private over sized rear yard oasis features a large 16' x 24' raised deck, garden areas, gas hookup for BBQ, and storage shed. The oversized garage/workshop has inside access from the house and a gas heater. Parking for 5 cars including garage. Located close to transit, Hazeldean Mall, schools, community pool and tennis club. A list of updates and improvements is included in attached documents. A great place to call home! (id:37351)
Property Details
|
MLS® Number
|
X12295321 |
|
Property Type
|
Single Family |
|
Neigbourhood
|
Kanata |
|
Community Name
|
9003 - Kanata - Glencairn/Hazeldean |
|
AmenitiesNearBy
|
Public Transit, Schools, Park |
|
EquipmentType
|
Water Heater |
|
ParkingSpaceTotal
|
5 |
|
RentalEquipmentType
|
Water Heater |
|
Structure
|
Deck, Shed |
Building
|
BathroomTotal
|
2 |
|
BedroomsAboveGround
|
4 |
|
BedroomsTotal
|
4 |
|
Amenities
|
Fireplace(s) |
|
Appliances
|
Garage Door Opener Remote(s), Water Heater, Water Meter, Dishwasher, Dryer, Garage Door Opener, Stove, Washer, Refrigerator |
|
ArchitecturalStyle
|
Raised Bungalow |
|
BasementDevelopment
|
Finished |
|
BasementType
|
N/a (finished) |
|
ConstructionStyleAttachment
|
Detached |
|
CoolingType
|
Central Air Conditioning, Ventilation System |
|
ExteriorFinish
|
Brick |
|
FireplacePresent
|
Yes |
|
FireplaceTotal
|
2 |
|
FoundationType
|
Concrete |
|
HeatingFuel
|
Natural Gas |
|
HeatingType
|
Forced Air |
|
StoriesTotal
|
1 |
|
SizeInterior
|
700 - 1,100 Ft2 |
|
Type
|
House |
|
UtilityWater
|
Municipal Water |
Parking
Land
|
Acreage
|
No |
|
LandAmenities
|
Public Transit, Schools, Park |
|
LandscapeFeatures
|
Landscaped |
|
Sewer
|
Sanitary Sewer |
|
SizeDepth
|
142 Ft |
|
SizeFrontage
|
65 Ft |
|
SizeIrregular
|
65 X 142 Ft |
|
SizeTotalText
|
65 X 142 Ft |
Rooms
| Level |
Type |
Length |
Width |
Dimensions |
|
Lower Level |
Bathroom |
2.37 m |
1.24 m |
2.37 m x 1.24 m |
|
Lower Level |
Family Room |
6.09 m |
3.35 m |
6.09 m x 3.35 m |
|
Lower Level |
Laundry Room |
6.09 m |
1.52 m |
6.09 m x 1.52 m |
|
Lower Level |
Bedroom |
3.74 m |
4.78 m |
3.74 m x 4.78 m |
|
Main Level |
Living Room |
4.87 m |
3.65 m |
4.87 m x 3.65 m |
|
Main Level |
Dining Room |
3.01 m |
2.65 m |
3.01 m x 2.65 m |
|
Main Level |
Kitchen |
4.2 m |
2.86 m |
4.2 m x 2.86 m |
|
Main Level |
Primary Bedroom |
4.23 m |
3.87 m |
4.23 m x 3.87 m |
|
Main Level |
Bedroom |
2.74 m |
3.65 m |
2.74 m x 3.65 m |
|
Main Level |
Bathroom |
2.86 m |
1.24 m |
2.86 m x 1.24 m |
|
Main Level |
Bedroom |
2.71 m |
3.71 m |
2.71 m x 3.71 m |
Utilities
|
Cable
|
Available |
|
Electricity
|
Available |
https://www.realtor.ca/real-estate/28628194/141-abbotsford-road-ottawa-9003-kanata-glencairnhazeldean

