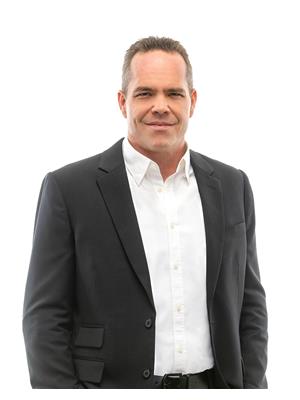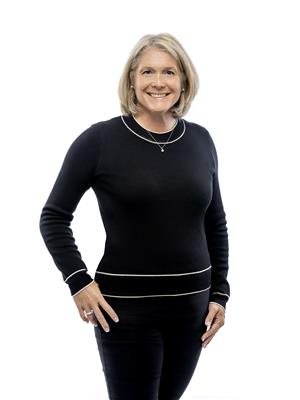Welcome to 141 Luldlowe Street, a bright and spacious end-unit townhouse in the heart of the family-friendly Fallingbrook community.The main floor welcomes you with a private enclosed foyer leading into an open-concept layout filled with natural light. The kitchen offers generous counter space and a functional design, with a patio door that opens to a fully fenced backyard, perfect for relaxing or entertaining. Upstairs, you'll find three well-sized bedrooms, including a primary suite with a walk-in closet and a 4-piece ensuite. A full bathroom completes this level. Brand new carpeting throughout the home adds comfort and warmth.The finished basement expands your living space with a large family room, a versatile den, and a utility room with laundry and ample storage. Ideally located close to parks, schools, shopping, and public transit, this is a perfect place to call home. Some photos virtually staged. (id:37351)
| MLS® Number | X12327904 |
| Property Type | Single Family |
| Community Name | 1106 - Fallingbrook/Gardenway South |
| AmenitiesNearBy | Park, Public Transit, Schools |
| EquipmentType | Water Heater - Gas |
| Features | Irregular Lot Size |
| ParkingSpaceTotal | 3 |
| RentalEquipmentType | Water Heater - Gas |
| Structure | Deck |
| BathroomTotal | 3 |
| BedroomsAboveGround | 3 |
| BedroomsTotal | 3 |
| Appliances | Garage Door Opener Remote(s), Dishwasher, Dryer, Garage Door Opener, Hood Fan, Stove, Washer, Window Coverings, Refrigerator |
| BasementDevelopment | Finished |
| BasementType | Full (finished) |
| ConstructionStyleAttachment | Attached |
| CoolingType | Central Air Conditioning |
| ExteriorFinish | Brick, Vinyl Siding |
| FoundationType | Poured Concrete |
| HalfBathTotal | 1 |
| HeatingFuel | Natural Gas |
| HeatingType | Forced Air |
| StoriesTotal | 2 |
| SizeInterior | 1,100 - 1,500 Ft2 |
| Type | Row / Townhouse |
| UtilityWater | Municipal Water |
| Attached Garage | |
| Garage | |
| Inside Entry |
| Acreage | No |
| FenceType | Fenced Yard |
| LandAmenities | Park, Public Transit, Schools |
| Sewer | Sanitary Sewer |
| SizeFrontage | 25 Ft ,7 In |
| SizeIrregular | 25.6 Ft |
| SizeTotalText | 25.6 Ft |
| ZoningDescription | R3y[708] |
| Level | Type | Length | Width | Dimensions |
|---|---|---|---|---|
| Second Level | Primary Bedroom | 4.49 m | 3.65 m | 4.49 m x 3.65 m |
| Second Level | Bedroom 2 | 3.7 m | 3.12 m | 3.7 m x 3.12 m |
| Second Level | Bedroom 3 | 3.3 m | 3.25 m | 3.3 m x 3.25 m |
| Lower Level | Family Room | 5.48 m | 4.26 m | 5.48 m x 4.26 m |
| Lower Level | Den | 3.65 m | 2.64 m | 3.65 m x 2.64 m |
| Lower Level | Laundry Room | 2.76 m | 1.82 m | 2.76 m x 1.82 m |
| Main Level | Living Room | 4.08 m | 3.96 m | 4.08 m x 3.96 m |
| Main Level | Dining Room | 3.35 m | 2.76 m | 3.35 m x 2.76 m |
| Main Level | Kitchen | 4.57 m | 2.87 m | 4.57 m x 2.87 m |
Contact us for more information

Jason Pilon
Broker of Record

(613) 590-2910
(613) 590-3079
www.pilongroup.com/

Sabastian Taylor
Salesperson

(613) 590-2910
(613) 590-3079
www.pilongroup.com/

Josée Cloutier
Broker

(613) 590-2910
(613) 590-3079
www.pilongroup.com/