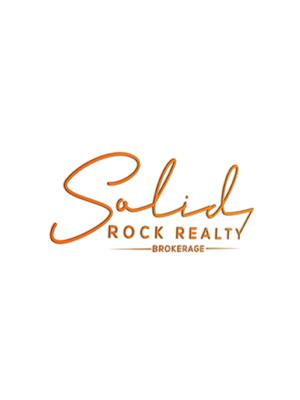3 Bedroom
1 Bathroom
700 - 1,100 ft2
Bungalow
Fireplace
Wall Unit
Baseboard Heaters
Acreage
Landscaped
$639,900
Tired of the noise of the city? Craving privacy and tranquility at the end of the day? This charming bungalow awaits. recently built and nestled on approx 16.82 acre lot with it's own private pond- you will love how far you are from your neighbours here! With a modern layout, this open-concept space has high ceilings, huge windows, and a magnificent stone accent wall surrounding the propane fireplace. The kitchen is complete with quartz counters + quartz island breakfast bar. There's 2 bedrooms on the main floor plus a full bathroom complete with custom finishings. Patio door access to the deck which over looks the incredibly private back yard and a view of the pond. The lower level has High ceilings and large windows! The large recreation room is a huge bonus, and may be converted to a 3rd bedroom! Living in the country, you need space for all your toys- the oversized, detached single garage is perfect for this Want privacy- check. Want nothing to do but move in and enjoy- check. Room for your family to grow? check- so come and check out this cute bungalow today. Sold Under Power of Sale, Sold as is Where is. Seller does not warranty any aspects of Property, including to and not limited to: sizes, taxes, or condition. (id:37351)
Property Details
|
MLS® Number
|
X12310183 |
|
Property Type
|
Single Family |
|
Community Name
|
607 - Clarence/Rockland Twp |
|
Features
|
Wooded Area, Sump Pump |
|
ParkingSpaceTotal
|
11 |
|
Structure
|
Deck |
|
ViewType
|
Direct Water View |
Building
|
BathroomTotal
|
1 |
|
BedroomsAboveGround
|
2 |
|
BedroomsBelowGround
|
1 |
|
BedroomsTotal
|
3 |
|
Age
|
0 To 5 Years |
|
Amenities
|
Fireplace(s) |
|
Appliances
|
Water Heater |
|
ArchitecturalStyle
|
Bungalow |
|
BasementDevelopment
|
Partially Finished |
|
BasementType
|
Full (partially Finished) |
|
ConstructionStyleAttachment
|
Detached |
|
CoolingType
|
Wall Unit |
|
ExteriorFinish
|
Stone, Vinyl Siding |
|
FireplacePresent
|
Yes |
|
FoundationType
|
Poured Concrete |
|
HeatingFuel
|
Electric |
|
HeatingType
|
Baseboard Heaters |
|
StoriesTotal
|
1 |
|
SizeInterior
|
700 - 1,100 Ft2 |
|
Type
|
House |
Parking
Land
|
Acreage
|
Yes |
|
LandscapeFeatures
|
Landscaped |
|
Sewer
|
Septic System |
|
SizeDepth
|
978 Ft |
|
SizeFrontage
|
745 Ft |
|
SizeIrregular
|
745 X 978 Ft |
|
SizeTotalText
|
745 X 978 Ft|10 - 24.99 Acres |
|
SurfaceWater
|
Lake/pond |
Rooms
| Level |
Type |
Length |
Width |
Dimensions |
|
Basement |
Recreational, Games Room |
7.54 m |
7.01 m |
7.54 m x 7.01 m |
|
Basement |
Den |
3.9 m |
3.56 m |
3.9 m x 3.56 m |
|
Basement |
Den |
3.9 m |
3.34 m |
3.9 m x 3.34 m |
|
Main Level |
Living Room |
6.76 m |
4.71 m |
6.76 m x 4.71 m |
|
Main Level |
Dining Room |
3.51 m |
2.77 m |
3.51 m x 2.77 m |
|
Main Level |
Kitchen |
2.56 m |
2.78 m |
2.56 m x 2.78 m |
|
Main Level |
Bathroom |
2.43 m |
2.75 m |
2.43 m x 2.75 m |
|
Main Level |
Primary Bedroom |
3.9 m |
3.56 m |
3.9 m x 3.56 m |
|
Main Level |
Bedroom 2 |
2.83 m |
3.83 m |
2.83 m x 3.83 m |
https://www.realtor.ca/real-estate/28659546/1410-du-golf-road-clarence-rockland-607-clarencerockland-twp
