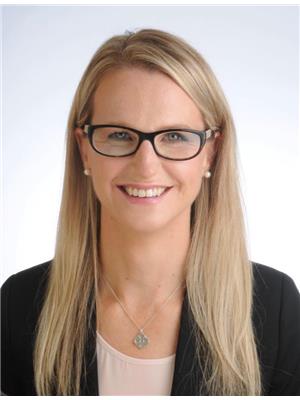Welcome to 142 Desmond Trudeau, a rare executive townhome offering a double garage, 5 bedrooms, and 4 bathrooms. With over 2,150 sq ft of bright, open living space above grade plus a fully finished basement, this home is freshly painted and truly move-in ready.The main floor features hardwood throughout, a chefs eat-in kitchen with stainless steel appliances, gas stove, and stylish backsplash, opening seamlessly to the family room with a cozy gas fireplace. A spacious dining room with upgraded lighting creates the perfect setting for gatherings. Upstairs, you'll find four generous bedrooms, including a primary retreat with vaulted ceilings, walk-in closet, and full ensuite, along with the convenience of an upstairs laundry room.The lower level has been thoughtfully finished to include a fifth bedroom, full bathroom, and recreation space, while still leaving plenty of room for storage. Step outside to your large deck and enjoy peaceful views of the park and pond, a beautiful backdrop for relaxing or entertaining. Don't miss the opportunity to make this exceptional property yours! *Some photos have been virtually staged* (id:37351)
| MLS® Number | X12447369 |
| Property Type | Single Family |
| Community Name | 550 - Arnprior |
| EquipmentType | Water Heater |
| ParkingSpaceTotal | 4 |
| RentalEquipmentType | Water Heater |
| Structure | Deck |
| BathroomTotal | 4 |
| BedroomsAboveGround | 4 |
| BedroomsBelowGround | 1 |
| BedroomsTotal | 5 |
| Amenities | Fireplace(s) |
| Appliances | Dishwasher, Dryer, Hood Fan, Microwave, Stove, Washer, Refrigerator |
| BasementDevelopment | Finished |
| BasementType | N/a (finished), Full |
| ConstructionStyleAttachment | Attached |
| CoolingType | Central Air Conditioning |
| ExteriorFinish | Brick |
| FireplacePresent | Yes |
| FireplaceTotal | 1 |
| FoundationType | Poured Concrete |
| HalfBathTotal | 1 |
| HeatingFuel | Natural Gas |
| HeatingType | Forced Air |
| StoriesTotal | 2 |
| SizeInterior | 2,000 - 2,500 Ft2 |
| Type | Row / Townhouse |
| UtilityWater | Municipal Water |
| Attached Garage | |
| Garage |
| Acreage | No |
| Sewer | Sanitary Sewer |
| SizeDepth | 111 Ft ,7 In |
| SizeFrontage | 22 Ft ,9 In |
| SizeIrregular | 22.8 X 111.6 Ft |
| SizeTotalText | 22.8 X 111.6 Ft |
| Level | Type | Length | Width | Dimensions |
|---|---|---|---|---|
| Second Level | Bedroom | 3.42 m | 2.94 m | 3.42 m x 2.94 m |
| Second Level | Bedroom | 4.21 m | 3.3 m | 4.21 m x 3.3 m |
| Second Level | Bedroom | 3.91 m | 3.33 m | 3.91 m x 3.33 m |
| Second Level | Laundry Room | 2.84 m | 1.57 m | 2.84 m x 1.57 m |
| Second Level | Primary Bedroom | 5.86 m | 3.78 m | 5.86 m x 3.78 m |
| Second Level | Other | 2.94 m | 1.49 m | 2.94 m x 1.49 m |
| Basement | Recreational, Games Room | 7.62 m | 4.6 m | 7.62 m x 4.6 m |
| Basement | Bedroom | 4.6 m | 2.7 m | 4.6 m x 2.7 m |
| Main Level | Dining Room | 6.8 m | 3.5 m | 6.8 m x 3.5 m |
| Main Level | Kitchen | 7.39 m | 3.22 m | 7.39 m x 3.22 m |
| Main Level | Living Room | 4.67 m | 4.52 m | 4.67 m x 4.52 m |
https://www.realtor.ca/real-estate/28956677/142-desmond-trudeau-drive-arnprior-550-arnprior
Contact us for more information

Kim Mcbean
Salesperson

(613) 592-6400
(613) 592-4945
www.teamrealty.ca/