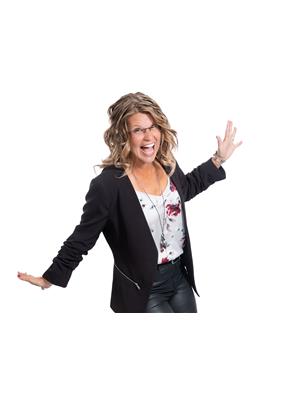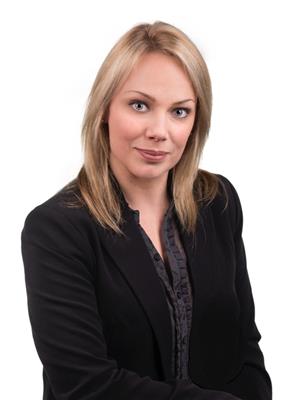Unlock the potential of this spacious single-family home offered "As is" and "Where is", in a well-established, family-friendly neighbourhood. With endless possibilities, this is a rare opportunity for investors, renovators or anyone eager to customize a home to their taste. This home offers a main level with a bright and spacious living room at the front of the house with a wood burning fireplace with access to garage and deck. The adjacent kitchen provides an eating area and access to the open-concept family room and dining room with patio doors to the backyard. Upstairs discover four large bedrooms, including a spacious primary suite with a private en-suite and separate shower. Three additional bedrooms with ample closet space and a full bathroom offering plenty of room for family or guests. The fully finished lower level extends your living space with a large recreation room, a sitting area, a 5th bedroom, full bathroom, laundry area and a dedicated office space - perfect for work from home needs or extended family living. Step outside to the backyard that is ready to be transformed into your own private oasis ideal for gardening, entertaining or building the outdoor space of your dreams. Conveniently located close to transit, parks, schools, shopping, and more! This home offers the chance to invest in a highly desirable area. Bring your vision and make it your own! Property is Sold "as is Where is". No conveyance of offers until 6pm June 2, 2025. (id:37351)
| MLS® Number | X12174528 |
| Property Type | Single Family |
| Community Name | 1102 - Bilberry Creek/Queenswood Heights |
| AmenitiesNearBy | Public Transit, Schools |
| CommunityFeatures | Community Centre |
| EquipmentType | Water Heater |
| Features | Carpet Free |
| ParkingSpaceTotal | 6 |
| RentalEquipmentType | Water Heater |
| BathroomTotal | 4 |
| BedroomsAboveGround | 4 |
| BedroomsBelowGround | 1 |
| BedroomsTotal | 5 |
| Age | 31 To 50 Years |
| Amenities | Fireplace(s) |
| Appliances | Dishwasher, Garage Door Opener, Hood Fan, Stove, Refrigerator |
| BasementDevelopment | Finished |
| BasementType | Full (finished) |
| ConstructionStyleAttachment | Detached |
| ExteriorFinish | Brick, Vinyl Siding |
| FireplacePresent | Yes |
| FireplaceTotal | 1 |
| FlooringType | Tile, Hardwood |
| FoundationType | Poured Concrete |
| HalfBathTotal | 1 |
| HeatingFuel | Natural Gas |
| HeatingType | Forced Air |
| StoriesTotal | 2 |
| SizeInterior | 1,500 - 2,000 Ft2 |
| Type | House |
| UtilityWater | Municipal Water |
| Attached Garage | |
| Garage | |
| Inside Entry |
| Acreage | No |
| FenceType | Fenced Yard |
| LandAmenities | Public Transit, Schools |
| Sewer | Sanitary Sewer |
| SizeDepth | 107 Ft ,2 In |
| SizeFrontage | 39 Ft ,10 In |
| SizeIrregular | 39.9 X 107.2 Ft |
| SizeTotalText | 39.9 X 107.2 Ft |
| ZoningDescription | Residential |
| Level | Type | Length | Width | Dimensions |
|---|---|---|---|---|
| Second Level | Bedroom 4 | 2.64 m | 4.06 m | 2.64 m x 4.06 m |
| Second Level | Bathroom | 1.45 m | 2.36 m | 1.45 m x 2.36 m |
| Second Level | Primary Bedroom | 4.92 m | 4 m | 4.92 m x 4 m |
| Second Level | Bathroom | 2.23 m | 0.18 m | 2.23 m x 0.18 m |
| Second Level | Bedroom 2 | 2.7 m | 3.81 m | 2.7 m x 3.81 m |
| Second Level | Bedroom 3 | 3.72 m | 4.07 m | 3.72 m x 4.07 m |
| Basement | Recreational, Games Room | 6.47 m | 4.07 m | 6.47 m x 4.07 m |
| Basement | Sitting Room | 3.67 m | 4.49 m | 3.67 m x 4.49 m |
| Basement | Bedroom 5 | 3.33 m | 3.52 m | 3.33 m x 3.52 m |
| Basement | Office | 3.03 m | 2.54 m | 3.03 m x 2.54 m |
| Basement | Bathroom | 1.68 m | 2.15 m | 1.68 m x 2.15 m |
| Basement | Laundry Room | 2.7 m | 5.48 m | 2.7 m x 5.48 m |
| Main Level | Foyer | 2.23 m | 1.25 m | 2.23 m x 1.25 m |
| Main Level | Living Room | 4.14 m | 4 m | 4.14 m x 4 m |
| Main Level | Kitchen | 5.4 m | 4.4 m | 5.4 m x 4.4 m |
| Main Level | Dining Room | 2.8 m | 3.54 m | 2.8 m x 3.54 m |
| Main Level | Family Room | 3.66 m | 4.47 m | 3.66 m x 4.47 m |
| Main Level | Bathroom | 0.98 m | 2.25 m | 0.98 m x 2.25 m |
| Cable | Available |
| Sewer | Installed |
Contact us for more information

Stephanie Mcleod
Broker
(855) 484-6042
(613) 733-3435

Amanda Heath
Salesperson
(855) 484-6042
(613) 733-3435