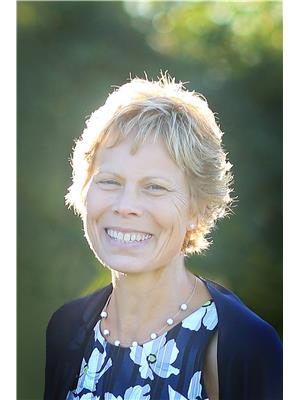4 Bedroom
3 Bathroom
2,000 - 2,500 ft2
Bungalow
Fireplace
Central Air Conditioning
Forced Air
Acreage
$799,900
HOBBY FARM - GATHER YOUR HORSES ! 12.2 Acres in McNabTownship. Attractive 4 bedroom , 3 bath ,bungalow , featuring a walkout lower level . Numerous outbuildings, include a 30 'x 30' storage shed/outbuilding , a 30' x 24 ' open front shed, and a 30' x 24' stable offering hydro and water,2/3 box stalls, tack room and storage Fenced in round ring. Trails on property are kept maintained. Oversized paved circular driveway can accommodate many vehicles. Septic system and tanks recently replaced May 2025. Roof shingles approx. 2015, propane furnace 2020 approx. Acreage, a home , outbuildings all a short drive to Arnprior, and Renfrew. Easy access onto hwy 417 east or west from Campbell Drive. (id:37351)
Property Details
|
MLS® Number
|
X12156476 |
|
Property Type
|
Agriculture |
|
Community Name
|
551 - Mcnab/Braeside Twps |
|
FarmType
|
Farm |
|
ParkingSpaceTotal
|
14 |
|
Structure
|
Deck, Outbuilding, Barn |
Building
|
BathroomTotal
|
3 |
|
BedroomsAboveGround
|
4 |
|
BedroomsTotal
|
4 |
|
Appliances
|
Blinds, Cooktop, Dishwasher, Dryer, Garage Door Opener, Washer, Water Treatment, Refrigerator |
|
ArchitecturalStyle
|
Bungalow |
|
BasementFeatures
|
Walk Out |
|
BasementType
|
Full |
|
CoolingType
|
Central Air Conditioning |
|
ExteriorFinish
|
Wood, Brick |
|
FireplacePresent
|
Yes |
|
FireplaceTotal
|
1 |
|
FireplaceType
|
Insert,woodstove |
|
FoundationType
|
Concrete |
|
HeatingFuel
|
Propane |
|
HeatingType
|
Forced Air |
|
StoriesTotal
|
1 |
|
SizeInterior
|
2,000 - 2,500 Ft2 |
|
UtilityWater
|
Drilled Well |
Parking
Land
|
Acreage
|
Yes |
|
FenceType
|
Partially Fenced |
|
Sewer
|
Septic System |
|
SizeDepth
|
743 Ft |
|
SizeFrontage
|
1163 Ft ,1 In |
|
SizeIrregular
|
1163.1 X 743 Ft |
|
SizeTotalText
|
1163.1 X 743 Ft|10 - 24.99 Acres |
Rooms
| Level |
Type |
Length |
Width |
Dimensions |
|
Basement |
Family Room |
12.46 m |
4.9 m |
12.46 m x 4.9 m |
|
Basement |
Utility Room |
5.07 m |
3.19 m |
5.07 m x 3.19 m |
|
Basement |
Office |
3.5 m |
3.08 m |
3.5 m x 3.08 m |
|
Basement |
Other |
3.74 m |
1.37 m |
3.74 m x 1.37 m |
|
Basement |
Bathroom |
2.79 m |
2.44 m |
2.79 m x 2.44 m |
|
Basement |
Other |
7.33 m |
1.47 m |
7.33 m x 1.47 m |
|
Basement |
Exercise Room |
10.06 m |
8.24 m |
10.06 m x 8.24 m |
|
Main Level |
Foyer |
11.64 m |
1.52 m |
11.64 m x 1.52 m |
|
Main Level |
Primary Bedroom |
6.2 m |
4.74 m |
6.2 m x 4.74 m |
|
Main Level |
Bathroom |
3.03 m |
1.67 m |
3.03 m x 1.67 m |
|
Main Level |
Other |
2 m |
1.8 m |
2 m x 1.8 m |
|
Main Level |
Kitchen |
4.79 m |
3.81 m |
4.79 m x 3.81 m |
|
Main Level |
Dining Room |
5.48 m |
2.69 m |
5.48 m x 2.69 m |
|
Main Level |
Pantry |
1.56 m |
1.36 m |
1.56 m x 1.36 m |
|
Main Level |
Laundry Room |
1.56 m |
2.14 m |
1.56 m x 2.14 m |
|
Main Level |
Bedroom 4 |
5.42 m |
3.47 m |
5.42 m x 3.47 m |
|
Main Level |
Living Room |
5.91 m |
4.75 m |
5.91 m x 4.75 m |
|
Main Level |
Bathroom |
4.12 m |
1.53 m |
4.12 m x 1.53 m |
|
Main Level |
Bedroom 3 |
4.12 m |
3.32 m |
4.12 m x 3.32 m |
|
Main Level |
Bedroom 2 |
4.12 m |
3.38 m |
4.12 m x 3.38 m |
Utilities
https://www.realtor.ca/real-estate/28330317/1437-usborne-street-mcnabbraeside-551-mcnabbraeside-twps

