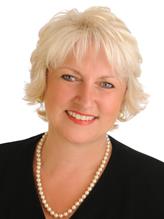2 Bedroom
1 Bathroom
700 - 1,100 ft2
Bungalow
Fireplace
Forced Air
$349,000
Don't miss this adorable, 2-bedroom bungalow on a beautiful country lot perfect for peaceful living with room to play! This gem features an incredible detached triple car garage with loads of space for all your toys and tools. 2 man doors plus upgraded 16.5 R-Value insulation, 100amp service, central vac and a cozy pellet stove complete this dream garage/shop for hobbyists, mechanics, or extra storage. Enjoy the durability and peace of mind of steel roofs on both the home and garage. Stay cozy with a new propane furnace in the house. Comes complete with 5 appliances and a brand new 1,100-gallon septic tank a major upgrade you won't have to worry about! Three exterior sheds come included with this property. Two have hydro, one was used as a Bunkie with built in cabinets, the other is perfect for all your gardening tools. Plus flexible closing makes your move even easier. This one wont last, book your showing today! ** This is a linked property.** (id:37351)
Property Details
|
MLS® Number
|
X12296683 |
|
Property Type
|
Single Family |
|
Community Name
|
822 - Front of Yonge Twp |
|
Features
|
Level Lot, Flat Site, Gazebo |
|
ParkingSpaceTotal
|
9 |
|
Structure
|
Deck, Shed, Outbuilding |
Building
|
BathroomTotal
|
1 |
|
BedroomsAboveGround
|
2 |
|
BedroomsTotal
|
2 |
|
Age
|
100+ Years |
|
Amenities
|
Separate Electricity Meters |
|
Appliances
|
Garage Door Opener Remote(s), Water Heater, Dishwasher, Dryer, Microwave, Stove, Washer, Window Coverings, Refrigerator |
|
ArchitecturalStyle
|
Bungalow |
|
BasementType
|
Crawl Space |
|
ConstructionStyleAttachment
|
Detached |
|
ExteriorFinish
|
Vinyl Siding |
|
FireplaceFuel
|
Pellet |
|
FireplacePresent
|
Yes |
|
FireplaceTotal
|
1 |
|
FireplaceType
|
Stove |
|
FoundationType
|
Stone |
|
HeatingFuel
|
Propane |
|
HeatingType
|
Forced Air |
|
StoriesTotal
|
1 |
|
SizeInterior
|
700 - 1,100 Ft2 |
|
Type
|
House |
|
UtilityWater
|
Drilled Well |
Parking
Land
|
Acreage
|
No |
|
Sewer
|
Septic System |
|
SizeDepth
|
154 M |
|
SizeFrontage
|
169 M |
|
SizeIrregular
|
169 X 154 M |
|
SizeTotalText
|
169 X 154 M|1/2 - 1.99 Acres |
Rooms
| Level |
Type |
Length |
Width |
Dimensions |
|
Main Level |
Living Room |
3.1 m |
3.35 m |
3.1 m x 3.35 m |
|
Main Level |
Kitchen |
4.84 m |
3.91 m |
4.84 m x 3.91 m |
|
Main Level |
Primary Bedroom |
4.79 m |
2.62 m |
4.79 m x 2.62 m |
|
Main Level |
Bedroom |
3.09 m |
2.82 m |
3.09 m x 2.82 m |
|
Main Level |
Laundry Room |
2.82 m |
1.62 m |
2.82 m x 1.62 m |
|
Main Level |
Bathroom |
2.62 m |
1.51 m |
2.62 m x 1.51 m |
Utilities
https://www.realtor.ca/real-estate/28630924/1444-county-rd-2-road-front-of-yonge-822-front-of-yonge-twp

