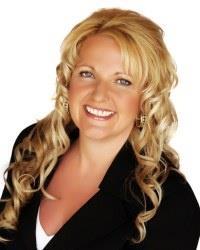Maintenance,
$378 MonthlyFlooring: Tile, PRICE TO SELL! BUNGALOW STYLE! NO IMMEDIATE BACKING NEIGHBOURS! Rarely offered home is on a private cul-de-sac with no through traffic. This exceptional Mattamy ""Foxglove"" model bungalow home has an inviting veranda to bring you in a bright home with 9' ceilings. Welcoming foyer that gives warmth to the open concept living room and dining room. Stylish gourmet kitchen with modern backsplash, lots of cupboards space and a superb island/breakfast bar all with quartz countertops and SS appliances. Lovely primary bedroom with 2 large closets with a bonus back closet with a 4pc cheater ensuite. The 2nd bedroom on the main floor is a beautiful size and is at the opposite side of the home. Lovely Den/Office with patio doors looking out the backyard with trail for quiet time and the convenience of working from home. Prime location and close to parks, Minto Rec Complex, Public Transit, Chapman Mills marketplace,a new development for a Food Basics, No Frills, Shoppers by Cambrian and Greenbank., Flooring: Laminate (id:37351)
| MLS® Number | X10441763 |
| Property Type | Single Family |
| Neigbourhood | Half Moon Bay |
| Community Name | 7711 - Barrhaven - Half Moon Bay |
| Amenities Near By | Public Transit, Park |
| Community Features | Pet Restrictions, School Bus |
| Features | Cul-de-sac |
| Parking Space Total | 1 |
| Bathroom Total | 1 |
| Bedrooms Above Ground | 2 |
| Bedrooms Total | 2 |
| Amenities | Visitor Parking |
| Appliances | Dishwasher, Dryer, Hood Fan, Refrigerator, Stove, Washer |
| Basement Development | Partially Finished |
| Basement Type | Full (partially Finished) |
| Cooling Type | Central Air Conditioning |
| Exterior Finish | Brick |
| Foundation Type | Concrete |
| Heating Fuel | Electric |
| Heating Type | Heat Pump |
| Stories Total | 2 |
| Type | Apartment |
| Utility Water | Municipal Water |
| Acreage | No |
| Land Amenities | Public Transit, Park |
| Zoning Description | Residential |
| Level | Type | Length | Width | Dimensions |
|---|---|---|---|---|
| Lower Level | Other | 6.09 m | 4.57 m | 6.09 m x 4.57 m |
| Lower Level | Utility Room | Measurements not available | ||
| Lower Level | Recreational, Games Room | 7.74 m | 6.12 m | 7.74 m x 6.12 m |
| Lower Level | Laundry Room | Measurements not available | ||
| Main Level | Foyer | Measurements not available | ||
| Main Level | Living Room | 8.78 m | 3.65 m | 8.78 m x 3.65 m |
| Main Level | Dining Room | 3.65 m | 2.66 m | 3.65 m x 2.66 m |
| Main Level | Kitchen | 4.29 m | 2.61 m | 4.29 m x 2.61 m |
| Main Level | Primary Bedroom | 3.86 m | 3.09 m | 3.86 m x 3.09 m |
| Main Level | Bedroom | 3.93 m | 3.58 m | 3.93 m x 3.58 m |
| Main Level | Bathroom | 3.6 m | 2.87 m | 3.6 m x 2.87 m |
https://www.realtor.ca/real-estate/27676045/146-walleye-ottawa-7711-barrhaven-half-moon-bay
Contact us for more information

Tammy O'neil
Broker of Record
(613) 614-8269