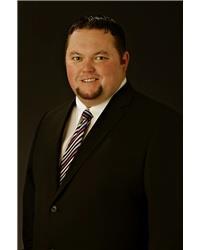Welcome to 1474 Shawinigan Street! This bright and spacious 3-bedroom, 3-bathroom single-family home is perfectly nestled in the highly sought-after, family-friendly Fallingbrook community of Orleans. Offering the ideal blend of comfort, style, and convenience, this home is move-in ready and waiting for its next chapter. Step inside to an inviting open-concept main floor filled with natural light. The living and dining rooms feature gleaming hardwood floors, creating a warm and welcoming atmosphere. The spacious kitchen boasts ample cabinetry, generous counter space, and brand-new stainless steel appliances, with direct access to a private, oversized backyard-perfect for entertaining or relaxing outdoors. Upstairs, you'll find a large primary suite, a full main bathroom, and two additional well-sized bedrooms. A spacious family room completes the upper level, offering the perfect spot for movie nights or a kids' play area. The finished basement adds even more living space, featuring a comfortable family room and a convenient laundry area. The attached garage provides secure parking plus extra storage for bikes, tools, or outdoor gear. Located on a quiet, family-oriented street, this home is just minutes from schools, parks, shopping, restaurants, recreation, and public transit-including the future LRT Trim Road Station. Recent Updates: Furnace, A/C & Hot Water Tank (2024) Freshly Painted (2025) New Stove, Over-the-Range Microwave & Dishwasher (2025) Immediate occupancy available! Don't miss your opportunity to own this exceptional home in one of Orleans' most desirable neighborhoods. Book your private showing today! (id:37351)
| MLS® Number | X12479053 |
| Property Type | Single Family |
| Community Name | 1103 - Fallingbrook/Ridgemount |
| ParkingSpaceTotal | 3 |
| BathroomTotal | 3 |
| BedroomsAboveGround | 3 |
| BedroomsTotal | 3 |
| Age | 31 To 50 Years |
| Appliances | Garage Door Opener Remote(s), Water Meter, All, Dishwasher, Dryer, Water Heater, Microwave, Range, Stove, Washer, Refrigerator |
| BasementType | Full |
| ConstructionStyleAttachment | Detached |
| CoolingType | Central Air Conditioning |
| ExteriorFinish | Brick, Vinyl Siding |
| FoundationType | Concrete |
| HalfBathTotal | 1 |
| HeatingFuel | Natural Gas |
| HeatingType | Forced Air |
| StoriesTotal | 2 |
| SizeInterior | 1,500 - 2,000 Ft2 |
| Type | House |
| UtilityWater | Municipal Water |
| Attached Garage | |
| Garage |
| Acreage | No |
| Sewer | Sanitary Sewer |
| SizeDepth | 97 Ft |
| SizeFrontage | 35 Ft ,3 In |
| SizeIrregular | 35.3 X 97 Ft |
| SizeTotalText | 35.3 X 97 Ft |
| Level | Type | Length | Width | Dimensions |
|---|---|---|---|---|
| Second Level | Family Room | 6.7 m | 3.18 m | 6.7 m x 3.18 m |
| Second Level | Primary Bedroom | 3.89 m | 4.32 m | 3.89 m x 4.32 m |
| Second Level | Bedroom 2 | 3.89 m | 2.8 m | 3.89 m x 2.8 m |
| Second Level | Bedroom 3 | 3.56 m | 4 m | 3.56 m x 4 m |
| Basement | Recreational, Games Room | 6.86 m | 4.8 m | 6.86 m x 4.8 m |
| Basement | Laundry Room | 2.62 m | 4.7 m | 2.62 m x 4.7 m |
| Main Level | Foyer | 2.92 m | 1.66 m | 2.92 m x 1.66 m |
| Main Level | Living Room | 4.5 m | 3.54 m | 4.5 m x 3.54 m |
| Main Level | Dining Room | 2.8 m | 3.54 m | 2.8 m x 3.54 m |
| Main Level | Kitchen | 3.56 m | 4.06 m | 3.56 m x 4.06 m |
| Cable | Installed |
| Electricity | Installed |
| Sewer | Installed |
Contact us for more information

Stephen George
Salesperson

(613) 837-3800
(613) 837-1007

Marc-Andre Perrier
Broker of Record

(613) 837-3800
(613) 837-1007

Dan Seguin
Salesperson

(613) 837-3800
(613) 837-1007

Tyler Mian
Salesperson

(613) 837-3800
(613) 837-1007