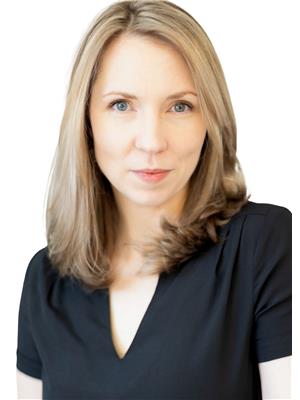Maintenance, Insurance, Water
$441 MonthlyWelcome to this darling townhome located at the end of a peaceful cul-de-sac, and lovingly updated throughout. This 3 bedroom, 2 bathroom home features a renovated, bright and spacious 4 piece bathroom (2022), stylish and spacious bedrooms, loads of storage space, a finished basement (2021), and a fully landscaped, privatebackyard complete with an extended fence (2023). As you enter the home, you'll discover a thoughtful layout that flows effortlessly. A pass through in the kitchen carries you to the open concept dining and living areas which lead you out into the private backyard. New flooring in the lower and upper levels balance comfort with low maintenance, while whimsical touches, and thoughtful design maximize space throughout. The flex space in the basement is currently being used as a gym, but could be easily modified for a variety of needs, possibilities abound. Added bonuses include a backyard that leads to a gorgeous communal green space and walking path; only 10 minutes away from the Blair LRT station, and your own parking space right in front of the unit that is maintained year round by the condo corp. Private parking: no shovelling required. (id:37351)
| MLS® Number | X12331535 |
| Property Type | Single Family |
| Community Name | 2204 - Pineview |
| CommunityFeatures | Pet Restrictions |
| Features | Carpet Free |
| ParkingSpaceTotal | 1 |
| BathroomTotal | 2 |
| BedroomsAboveGround | 3 |
| BedroomsTotal | 3 |
| Appliances | Water Meter, Dishwasher, Dryer, Hood Fan, Microwave, Stove, Washer, Refrigerator |
| BasementDevelopment | Finished |
| BasementType | N/a (finished) |
| ExteriorFinish | Brick Facing, Vinyl Siding |
| HalfBathTotal | 1 |
| HeatingFuel | Electric |
| HeatingType | Baseboard Heaters |
| StoriesTotal | 2 |
| SizeInterior | 1,000 - 1,199 Ft2 |
| Type | Row / Townhouse |
| No Garage |
| Acreage | No |
| Level | Type | Length | Width | Dimensions |
|---|---|---|---|---|
| Second Level | Primary Bedroom | 3.39 m | 4.46 m | 3.39 m x 4.46 m |
| Second Level | Bedroom | 2.56 m | 3.89 m | 2.56 m x 3.89 m |
| Second Level | Bedroom | 2.49 m | 2.79 m | 2.49 m x 2.79 m |
| Basement | Family Room | 5.43 m | 5 m | 5.43 m x 5 m |
| Basement | Exercise Room | 3.49 m | 3.31 m | 3.49 m x 3.31 m |
| Main Level | Kitchen | 2.47 m | 3.27 m | 2.47 m x 3.27 m |
| Main Level | Dining Room | 3.48 m | 2.67 m | 3.48 m x 2.67 m |
| Main Level | Living Room | 5.16 m | 3.36 m | 5.16 m x 3.36 m |
https://www.realtor.ca/real-estate/28705275/15-1302-alness-court-ottawa-2204-pineview
Contact us for more information

Angela Prescott
Salesperson

(613) 725-1171
(613) 725-3323
www.teamrealty.ca/