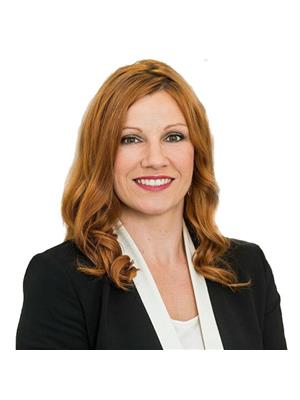Stylish and spacious with a walkout basement! This 3-bedroom executive townhome in sought-after Royal Ridge offers comfort and convenience in equal measure. The main level has elegant oak hardwood floors in the living and dining rooms, with a separate but bright eat-in kitchen with rich cabinetry and Stainless Steel appliances. Upstairs, the primary suite is complete with a walk-in closet and private ensuite. Two additional bedrooms are very spacious and a full bath provide ample space for family or guests. The fully finished lower level is ideal for relaxing, with a cozy gas fireplace and walkout access to the fenced backyard and offers ample storage space. All of this in a prime location-steps to Royal Ridge Park, close to public transit, and minutes to HWY 174. Walk to Trim Rd Park & Ride, Starbucks, and the future LRT station for an easy commute. (id:37351)
| MLS® Number | X12376510 |
| Property Type | Single Family |
| Community Name | 1107 - Springridge/East Village |
| AmenitiesNearBy | Public Transit, Park |
| EquipmentType | Water Heater |
| ParkingSpaceTotal | 3 |
| RentalEquipmentType | Water Heater |
| BathroomTotal | 3 |
| BedroomsAboveGround | 3 |
| BedroomsTotal | 3 |
| Amenities | Fireplace(s) |
| Appliances | Dishwasher, Dryer, Hood Fan, Stove, Washer, Refrigerator |
| BasementDevelopment | Finished |
| BasementType | Full (finished) |
| ConstructionStyleAttachment | Attached |
| CoolingType | Central Air Conditioning |
| ExteriorFinish | Brick |
| FireplacePresent | Yes |
| FireplaceTotal | 1 |
| FlooringType | Hardwood, Linoleum |
| FoundationType | Poured Concrete |
| HalfBathTotal | 1 |
| HeatingFuel | Natural Gas |
| HeatingType | Forced Air |
| StoriesTotal | 2 |
| SizeInterior | 1,100 - 1,500 Ft2 |
| Type | Row / Townhouse |
| UtilityWater | Municipal Water |
| Attached Garage | |
| Garage | |
| Inside Entry |
| Acreage | No |
| FenceType | Fenced Yard |
| LandAmenities | Public Transit, Park |
| Sewer | Sanitary Sewer |
| SizeDepth | 93 Ft ,6 In |
| SizeFrontage | 20 Ft |
| SizeIrregular | 20 X 93.5 Ft |
| SizeTotalText | 20 X 93.5 Ft |
| ZoningDescription | Residential |
| Level | Type | Length | Width | Dimensions |
|---|---|---|---|---|
| Second Level | Bathroom | 1.5 m | 2.44 m | 1.5 m x 2.44 m |
| Second Level | Primary Bedroom | 4.24 m | 3.96 m | 4.24 m x 3.96 m |
| Second Level | Bathroom | 1.5 m | 2.21 m | 1.5 m x 2.21 m |
| Second Level | Bedroom | 3.68 m | 2.97 m | 3.68 m x 2.97 m |
| Second Level | Bedroom | 3.28 m | 2.82 m | 3.28 m x 2.82 m |
| Lower Level | Recreational, Games Room | 7.37 m | 3.56 m | 7.37 m x 3.56 m |
| Lower Level | Laundry Room | 2.54 m | 2.62 m | 2.54 m x 2.62 m |
| Lower Level | Other | 4.15 m | 2.43 m | 4.15 m x 2.43 m |
| Main Level | Living Room | 4.9 m | 3.3 m | 4.9 m x 3.3 m |
| Main Level | Dining Room | 3.15 m | 3.3 m | 3.15 m x 3.3 m |
| Main Level | Kitchen | 3.28 m | 2.49 m | 3.28 m x 2.49 m |
| Main Level | Eating Area | 2.16 m | 2.59 m | 2.16 m x 2.59 m |
Contact us for more information

Geoff Walker
Salesperson
(613) 422-2055
(613) 721-5556
www.walkerottawa.com/

Manon Fredette
Salesperson
(613) 422-2055
(613) 721-5556
www.walkerottawa.com/