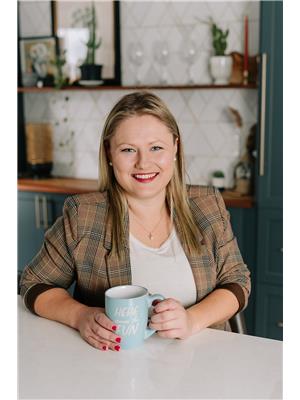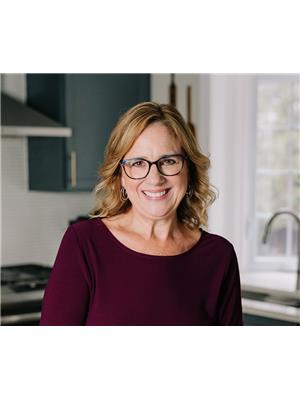Beautiful and exceptionally spacious executive townhome boasting over 2,200 sq ft of well designed living space! Nestled on a premium 120 ft deep ravine lot in sought-after Sandpiper Cove, a quiet hidden enclave close to Petrie Island Beach and scenic bike and walking trails along the Ottawa River. A charming front porch welcomes you into the spacious foyer with high ceilings, leading to the desirable open-concept main level featuring a well-equipped kitchen with sleek quartz counters, gas stove and convenient walk-in pantry. The inviting living room includes a cozy gas fireplace, while the generous dining area is perfect for entertaining. Rare upper level family room with soaring ceilings offers flexible use - ideal as a playroom, additional living space, or potential 4th bedroom. A bright and sunny loft provides the perfect spot for a dedicated home office. The large primary bedroom features a walk-in closet and ensuite with a soaker tub, separate shower, and a vanity with quartz countertop. An additional well-sized bedroom, 4-piece bathroom, and convenient laundry room complete the second level. Finished basement offers a rec room, bedroom, office nook and ample storage. Enjoy the beautifully landscaped west-facing backyard with interlock patio, garden shed and peaceful views of nature, and lush greenery in the summer. Ideally located near parks, schools, shopping and serene river trails, plus quick access to Highway 174, this home is perfect for those who value style, convenience and an active outdoor lifestyle. 24 hour irrevocable required on all offers. (id:37351)
| MLS® Number | X12269820 |
| Property Type | Single Family |
| Community Name | 1101 - Chatelaine Village |
| AmenitiesNearBy | Beach, Park, Schools |
| Features | Ravine |
| ParkingSpaceTotal | 2 |
| Structure | Deck, Patio(s), Porch |
| BathroomTotal | 3 |
| BedroomsAboveGround | 2 |
| BedroomsBelowGround | 1 |
| BedroomsTotal | 3 |
| Amenities | Fireplace(s) |
| Appliances | Garage Door Opener Remote(s), Dishwasher, Dryer, Garage Door Opener, Microwave, Stove, Washer, Window Coverings, Refrigerator |
| BasementDevelopment | Finished |
| BasementType | N/a (finished) |
| ConstructionStyleAttachment | Attached |
| CoolingType | Central Air Conditioning |
| ExteriorFinish | Aluminum Siding, Brick |
| FireplacePresent | Yes |
| FoundationType | Poured Concrete |
| HalfBathTotal | 1 |
| HeatingFuel | Natural Gas |
| HeatingType | Forced Air |
| StoriesTotal | 2 |
| SizeInterior | 1,500 - 2,000 Ft2 |
| Type | Row / Townhouse |
| UtilityWater | Municipal Water |
| Attached Garage | |
| Garage |
| Acreage | No |
| FenceType | Fenced Yard |
| LandAmenities | Beach, Park, Schools |
| LandscapeFeatures | Landscaped |
| Sewer | Sanitary Sewer |
| SizeDepth | 120 Ft ,9 In |
| SizeFrontage | 19 Ft ,8 In |
| SizeIrregular | 19.7 X 120.8 Ft |
| SizeTotalText | 19.7 X 120.8 Ft |
| SurfaceWater | River/stream |
| Level | Type | Length | Width | Dimensions |
|---|---|---|---|---|
| Second Level | Bathroom | 2.41 m | 2.05 m | 2.41 m x 2.05 m |
| Second Level | Laundry Room | 1.69 m | 1.66 m | 1.69 m x 1.66 m |
| Second Level | Loft | 2.62 m | 2.22 m | 2.62 m x 2.22 m |
| Second Level | Primary Bedroom | 4.86 m | 3.81 m | 4.86 m x 3.81 m |
| Second Level | Bathroom | 3.46 m | 1.8 m | 3.46 m x 1.8 m |
| Second Level | Bedroom | 3.88 m | 2.73 m | 3.88 m x 2.73 m |
| Basement | Recreational, Games Room | 3.85 m | 2.66 m | 3.85 m x 2.66 m |
| Basement | Bedroom | 3.04 m | 2.73 m | 3.04 m x 2.73 m |
| Basement | Office | 2.02 m | 1.77 m | 2.02 m x 1.77 m |
| Basement | Utility Room | 4.14 m | 2.32 m | 4.14 m x 2.32 m |
| Basement | Other | 4.18 m | 2.59 m | 4.18 m x 2.59 m |
| Main Level | Foyer | 2 m | 1.99 m | 2 m x 1.99 m |
| Main Level | Bathroom | 1.59 m | 1.36 m | 1.59 m x 1.36 m |
| Main Level | Kitchen | 3.63 m | 2.48 m | 3.63 m x 2.48 m |
| Main Level | Living Room | 5.32 m | 3.8 m | 5.32 m x 3.8 m |
| Main Level | Dining Room | 3.66 m | 2.47 m | 3.66 m x 2.47 m |
| Upper Level | Family Room | 4.82 m | 2.84 m | 4.82 m x 2.84 m |
https://www.realtor.ca/real-estate/28573388/154-parkrose-private-ottawa-1101-chatelaine-village
Contact us for more information

Sarah Toll
Broker

(613) 563-1155
(613) 563-8710
www.hallmarkottawa.com/

Susan Chell
Broker

(613) 563-1155
(613) 563-8710
www.hallmarkottawa.com/

Patti Brown
Broker

(613) 563-1155
(613) 563-8710
www.hallmarkottawa.com/