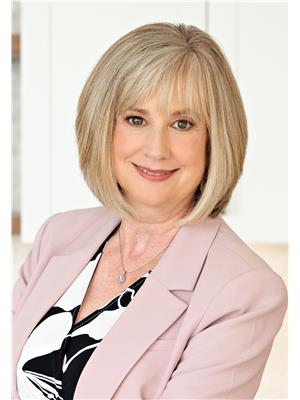Welcome to this wonderful 4 bedroom home in a family friendly neighbourhood! Original owners! Close to schools, shopping and transit. Main floor office space and powder room. Living/dining room combination with hardwood flooring. Open concept kitchen/family room with gas fireplace. Spiral staircase to second floor offering 4 spacious bedrooms. Primary suite includes walk-in closet, 4 piece ensuite with soaker tub and separate shower. Gorgeous renovated family bathroom (2016). Convenient second floor laundry. Finished lower level (2017) is perfect for entertaining, watching the game or family movie night! Large rec room with oversized projector screen, bar, 3 piece bathroom and storage. Fully fenced yard. Roof 2013. Furnace, AC and hot water tank 2017. (id:37351)
| MLS® Number | X12143855 |
| Property Type | Single Family |
| Community Name | 1105 - Fallingbrook/Pineridge |
| ParkingSpaceTotal | 6 |
| Structure | Shed |
| BathroomTotal | 4 |
| BedroomsAboveGround | 4 |
| BedroomsTotal | 4 |
| Amenities | Fireplace(s) |
| Appliances | Garage Door Opener Remote(s), Dishwasher, Dryer, Garage Door Opener, Hood Fan, Water Heater, Storage Shed, Stove, Washer, Window Coverings, Refrigerator |
| BasementDevelopment | Finished |
| BasementType | Full (finished) |
| ConstructionStyleAttachment | Detached |
| CoolingType | Central Air Conditioning |
| ExteriorFinish | Brick, Vinyl Siding |
| FireplacePresent | Yes |
| FireplaceTotal | 1 |
| FoundationType | Poured Concrete |
| HalfBathTotal | 1 |
| HeatingFuel | Natural Gas |
| HeatingType | Forced Air |
| StoriesTotal | 2 |
| SizeInterior | 2,000 - 2,500 Ft2 |
| Type | House |
| UtilityWater | Municipal Water |
| Attached Garage | |
| Garage |
| Acreage | No |
| FenceType | Fenced Yard |
| Sewer | Sanitary Sewer |
| SizeDepth | 114 Ft ,8 In |
| SizeFrontage | 36 Ft ,1 In |
| SizeIrregular | 36.1 X 114.7 Ft |
| SizeTotalText | 36.1 X 114.7 Ft |
| Level | Type | Length | Width | Dimensions |
|---|---|---|---|---|
| Second Level | Bedroom 3 | 3.56 m | 3.74 m | 3.56 m x 3.74 m |
| Second Level | Bedroom 4 | 3.28 m | 3.21 m | 3.28 m x 3.21 m |
| Second Level | Bathroom | 1.88 m | 3.38 m | 1.88 m x 3.38 m |
| Second Level | Laundry Room | 1.78 m | 1.57 m | 1.78 m x 1.57 m |
| Second Level | Primary Bedroom | 5.79 m | 4.85 m | 5.79 m x 4.85 m |
| Second Level | Bathroom | 2.83 m | 2.96 m | 2.83 m x 2.96 m |
| Second Level | Bedroom 2 | 3.94 m | 3.05 m | 3.94 m x 3.05 m |
| Lower Level | Recreational, Games Room | 7.53 m | 5.42 m | 7.53 m x 5.42 m |
| Lower Level | Bathroom | 2.47 m | 2.68 m | 2.47 m x 2.68 m |
| Main Level | Office | 1.88 m | 3.57 m | 1.88 m x 3.57 m |
| Main Level | Living Room | 3.59 m | 3.9 m | 3.59 m x 3.9 m |
| Main Level | Dining Room | 3.59 m | 2.75 m | 3.59 m x 2.75 m |
| Main Level | Kitchen | 3.55 m | 3.59 m | 3.55 m x 3.59 m |
| Main Level | Eating Area | 3.55 m | 2.2 m | 3.55 m x 2.2 m |
| Main Level | Family Room | 4.49 m | 5.05 m | 4.49 m x 5.05 m |
| Main Level | Bathroom | 1.89 m | 0.91 m | 1.89 m x 0.91 m |
https://www.realtor.ca/real-estate/28302491/1545-senateurs-way-ottawa-1105-fallingbrookpineridge
Contact us for more information

Lynn De Gannes
Salesperson

(613) 837-0000
(613) 837-0005
www.remaxaffiliates.ca/