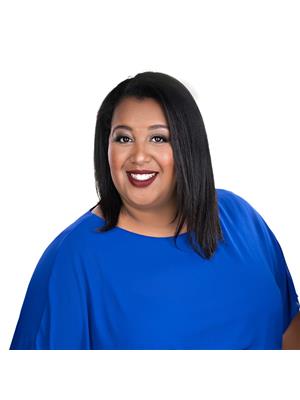Meticulously maintained by long-term owners, this charming three-bedroom side split is the perfect family home in a quiet, family-friendly neighbourhood. Features include hardwood floors throughout the main and upper levels, crown moulding, a sun-filled living room with large front window and custom treatments, a formal dining room overlooking the backyard, and an updated kitchen with granite counters, under-cabinet lighting, tile floors, pantry wall, and patio door to a fully fenced yard with large deck, gazebo, and shed. A few steps up lead to three spacious bedrooms including a primary with ensuite (stand-up shower, vanity, pot lights) and a full main bath with tub/shower combo and ceramic surround. A few steps down is the finished basement featuring a bright family room with gas fireplace and laminate floors, hobby room, generous laundry area, and large crawlspace offering ample storage. Furnace 2012, HWT 2018, Roof approx. 2018. Single-car garage with automatic opener and keypad. Convenient location close to parks, schools, shopping and transit. (id:37351)
| MLS® Number | X12333514 |
| Property Type | Single Family |
| Community Name | 1102 - Bilberry Creek/Queenswood Heights |
| ParkingSpaceTotal | 5 |
| BathroomTotal | 2 |
| BedroomsAboveGround | 3 |
| BedroomsTotal | 3 |
| Amenities | Fireplace(s) |
| Appliances | Garage Door Opener Remote(s), Water Heater, Dishwasher, Dryer, Garage Door Opener, Stove, Washer, Window Coverings, Refrigerator |
| BasementType | Full |
| ConstructionStyleAttachment | Detached |
| ConstructionStyleSplitLevel | Sidesplit |
| CoolingType | Central Air Conditioning |
| ExteriorFinish | Brick, Aluminum Siding |
| FireplacePresent | Yes |
| FireplaceTotal | 1 |
| FlooringType | Hardwood, Tile, Laminate |
| FoundationType | Poured Concrete |
| HeatingFuel | Natural Gas |
| HeatingType | Forced Air |
| SizeInterior | 1,100 - 1,500 Ft2 |
| Type | House |
| UtilityWater | Municipal Water |
| Attached Garage | |
| Garage |
| Acreage | No |
| Sewer | Sanitary Sewer |
| SizeDepth | 100 Ft |
| SizeFrontage | 60 Ft |
| SizeIrregular | 60 X 100 Ft |
| SizeTotalText | 60 X 100 Ft |
| Level | Type | Length | Width | Dimensions |
|---|---|---|---|---|
| Lower Level | Laundry Room | 3.97 m | 2.68 m | 3.97 m x 2.68 m |
| Lower Level | Family Room | 5.97 m | 3.61 m | 5.97 m x 3.61 m |
| Lower Level | Games Room | 3.78 m | 3.69 m | 3.78 m x 3.69 m |
| Main Level | Living Room | 5.08 m | 3.62 m | 5.08 m x 3.62 m |
| Main Level | Dining Room | 3.39 m | 2.74 m | 3.39 m x 2.74 m |
| Main Level | Kitchen | 373 m | 2.96 m | 373 m x 2.96 m |
| Upper Level | Primary Bedroom | 3.62 m | 3.59 m | 3.62 m x 3.59 m |
| Upper Level | Bathroom | 2.81 m | 1.55 m | 2.81 m x 1.55 m |
| Upper Level | Bedroom 2 | 4.01 m | 3.01 m | 4.01 m x 3.01 m |
| Upper Level | Bedroom 3 | 2.97 m | 2.77 m | 2.97 m x 2.77 m |
| Upper Level | Bathroom | 2.16 m | 1.92 m | 2.16 m x 1.92 m |
Contact us for more information

Joanne Goneau
Broker of Record

(613) 721-5551
(613) 721-5556
www.remaxabsolute.com/

Jordyn Reid-Stevenson
Broker

(613) 721-5551
(613) 721-5556
www.remaxabsolute.com/