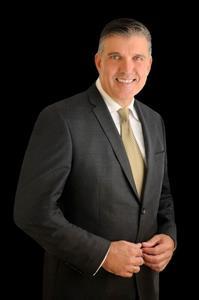Maintenance, Water, Insurance, Common Area Maintenance
$617 MonthlySome photos have been virtually stages. WOW! This end unit condo town home is sure to impress. With 4 bedroom this end-unit townhouse is located in a small condo enclave just off Greenbank Road and offers amazing space. 3-levels of finished living space with 4 well sized bedrooms, 1.5 bath. Ground floor offers large foyer, family room and inside access from a single car garage. The second level has a large living / dining room with hardwood flooring, large patio door access to the fenced rear yard. The eat-in kitchen has plenty of counter space, cupboards & drawers plus there is a patio door that leads to lovely balcony overlooking front courtyard. Updated 2-piece bath off kitchen complete this level. On the top floor there are 4 bedrms all with ample closet space. Easy-maintenance laminate flooring, laundry conveniently located here as well and a 5-pc bathroom. 24 hours irrevocable on all offers. (id:37351)
| MLS® Number | X12405265 |
| Property Type | Single Family |
| Community Name | 7601 - Leslie Park |
| CommunityFeatures | Pet Restrictions |
| EquipmentType | Water Heater |
| Features | Balcony, In Suite Laundry |
| ParkingSpaceTotal | 2 |
| RentalEquipmentType | Water Heater |
| BathroomTotal | 3 |
| BedroomsAboveGround | 4 |
| BedroomsTotal | 4 |
| Age | 51 To 99 Years |
| Appliances | Garage Door Opener Remote(s), Dishwasher, Dryer, Garage Door Opener, Stove, Washer, Refrigerator |
| CoolingType | Central Air Conditioning |
| ExteriorFinish | Brick |
| HalfBathTotal | 1 |
| HeatingFuel | Natural Gas |
| HeatingType | Forced Air |
| StoriesTotal | 3 |
| SizeInterior | 1,600 - 1,799 Ft2 |
| Type | Row / Townhouse |
| Attached Garage | |
| Garage |
| Acreage | No |
| Level | Type | Length | Width | Dimensions |
|---|---|---|---|---|
| Second Level | Living Room | 5.8 m | 2.82 m | 5.8 m x 2.82 m |
| Second Level | Dining Room | 4 m | 3.85 m | 4 m x 3.85 m |
| Second Level | Kitchen | 4.2 m | 2.36 m | 4.2 m x 2.36 m |
| Third Level | Laundry Room | 1.74 m | 0.91 m | 1.74 m x 0.91 m |
| Third Level | Primary Bedroom | 4.8 m | 3.26 m | 4.8 m x 3.26 m |
| Third Level | Bedroom 2 | 3.66 m | 3.12 m | 3.66 m x 3.12 m |
| Third Level | Bedroom 3 | 3.21 m | 3.06 m | 3.21 m x 3.06 m |
| Third Level | Bedroom 4 | 3.36 m | 2.8 m | 3.36 m x 2.8 m |
| Third Level | Bathroom | 2.8 m | 2.38 m | 2.8 m x 2.38 m |
| Ground Level | Recreational, Games Room | 3.83 m | 4.85 m | 3.83 m x 4.85 m |
https://www.realtor.ca/real-estate/28866078/16-50-greenbank-road-ottawa-7601-leslie-park
Contact us for more information

Peter Sardelis
Broker

(613) 317-2121
(613) 903-7703
www.c21synergy.ca/
www.facebook.com/c21synergyrealty
Ivy Sun
Salesperson

(613) 317-2121
(613) 903-7703
www.c21synergy.ca/
www.facebook.com/c21synergyrealty