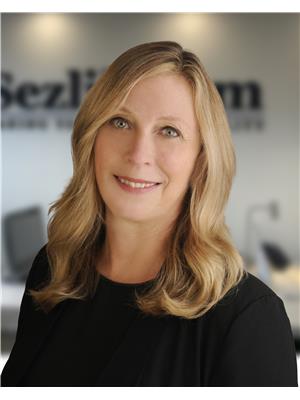If you love the idyllic lifestyle of a legacy neighborhood without the risks of a heritage home, look no further than 16 First Avenue in the nations capital. Stunning interiors with top notch finishes, hardwood, heated floors in select zones, ceramic, quartz. Wired with ethernet, smart environmental controls. Rare Glebe advantages; ample surface parking, finished lower level and backyard oasis. An unmatched location and opportunity: excellent schools, parks, the canal, specialty restaurants, cafes and independent shops minutes away on foot, and the city's cultural, business, and political centre is a quick jaunt away on bike, foot, or transit. See it! (id:37351)
| MLS® Number | X12413718 |
| Property Type | Single Family |
| Community Name | 4402 - Glebe |
| ParkingSpaceTotal | 2 |
| BathroomTotal | 3 |
| BedroomsAboveGround | 3 |
| BedroomsTotal | 3 |
| Appliances | Blinds, Dishwasher, Dryer, Hood Fan, Microwave, Stove, Washer, Refrigerator |
| BasementDevelopment | Finished |
| BasementType | N/a (finished) |
| ConstructionStyleAttachment | Detached |
| CoolingType | Central Air Conditioning |
| ExteriorFinish | Brick, Stone |
| FoundationType | Concrete |
| HalfBathTotal | 1 |
| HeatingFuel | Natural Gas |
| HeatingType | Radiant Heat |
| StoriesTotal | 3 |
| SizeInterior | 2,000 - 2,500 Ft2 |
| Type | House |
| UtilityWater | Municipal Water |
| No Garage |
| Acreage | No |
| Sewer | Sanitary Sewer |
| SizeDepth | 63 Ft ,6 In |
| SizeFrontage | 30 Ft ,6 In |
| SizeIrregular | 30.5 X 63.5 Ft |
| SizeTotalText | 30.5 X 63.5 Ft |
| Level | Type | Length | Width | Dimensions |
|---|---|---|---|---|
| Second Level | Family Room | 5.53 m | 8.3 m | 5.53 m x 8.3 m |
| Second Level | Bedroom | 2.87 m | 3.74 m | 2.87 m x 3.74 m |
| Second Level | Bedroom | 3.13 m | 3.21 m | 3.13 m x 3.21 m |
| Second Level | Bathroom | 2.87 m | 2.27 m | 2.87 m x 2.27 m |
| Third Level | Den | 2.77 m | 6.57 m | 2.77 m x 6.57 m |
| Third Level | Primary Bedroom | 5.53 m | 4.1 m | 5.53 m x 4.1 m |
| Third Level | Bathroom | 2.66 m | 3.47 m | 2.66 m x 3.47 m |
| Lower Level | Recreational, Games Room | 4.78 m | 6.67 m | 4.78 m x 6.67 m |
| Lower Level | Utility Room | 3.28 m | 1.6 m | 3.28 m x 1.6 m |
| Main Level | Living Room | 5.53 m | 6.61 m | 5.53 m x 6.61 m |
| Main Level | Dining Room | 2.4 m | 2.75 m | 2.4 m x 2.75 m |
| Main Level | Kitchen | 3.12 m | 5 m | 3.12 m x 5 m |
| Main Level | Bathroom | 1.49 m | 2 m | 1.49 m x 2 m |
| Cable | Installed |
| Electricity | Installed |
| Sewer | Installed |
https://www.realtor.ca/real-estate/28884514/16-first-avenue-ottawa-4402-glebe
Contact us for more information

Charles Sezlik
Salesperson

(613) 744-6697
(613) 744-6975
www.teamrealty.ca/

Dominique Laframboise
Salesperson

(613) 744-6697
(613) 744-6975
www.teamrealty.ca/

Sara Adam
Salesperson

(613) 744-6697
(613) 744-6975
www.teamrealty.ca/