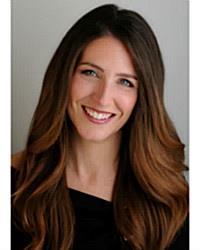3 Bedroom
3 Bathroom
1,500 - 2,000 ft2
None
Forced Air
$594,999
Welcome to 163 Yearling Circle, a charming freehold townhome tucked into the heart of Richmond Meadows one of Ottawas most sought after family-friendly communities! This rarely offered Lilic model features 3 bedrooms, 2 full bathrooms, a convenient main floor powder room, and a unique location facing an open field with NO front neighbours a true bonus for those seeking peace and extra privacy! Step up to the inviting front porch and into a bright tiled foyer w/walk-in closet, basement access, and a smart layout that keeps life practical and organized. The main level offers a neutral, move-in ready palette, durable laminate flooring, a 2-piece bath, and a sun-filled open concept living/dining room. The adjacent kitchen features stainless steel appliances, a generous breakfast bar, hood fan, and patio doors leading to the backyard perfect for morning coffee or evening family BBQs. You'll find a convenient separate mudroom area w/inside access to the 1 car garage, a closet, and convenient 2-piece bath ideal for busy families or guests. Upstairs, plush carpet leads to a spacious primary suite complete with walk-in closet and private 3pcs ensuite featuring a tub/shower combo and oversized vanity. Two additional well-sized bedrooms, a full 3 pcs family bath, and a laundry area on the second floor make daily routines easy and efficient. The builder-finished basement adds even more living space with two windows for natural light, storage, and a 3-piece bath rough-in already in place. Currently tenant-occupied, this home also offers a fantastic opportunity for investors or those planning ahead. Don't miss this fantastic home in a quiet location with no front neighbours. (id:37351)
Property Details
|
MLS® Number
|
X12457808 |
|
Property Type
|
Single Family |
|
Community Name
|
8209 - Goulbourn Twp From Franktown Rd/South To Rideau |
|
AmenitiesNearBy
|
Golf Nearby, Park, Schools |
|
CommunityFeatures
|
Community Centre |
|
EquipmentType
|
Water Heater - Tankless, Water Heater |
|
ParkingSpaceTotal
|
2 |
|
RentalEquipmentType
|
Water Heater - Tankless, Water Heater |
|
Structure
|
Porch |
Building
|
BathroomTotal
|
3 |
|
BedroomsAboveGround
|
3 |
|
BedroomsTotal
|
3 |
|
Age
|
0 To 5 Years |
|
Appliances
|
Water Heater - Tankless, Dishwasher, Dryer, Hood Fan, Stove, Washer, Refrigerator |
|
BasementDevelopment
|
Finished |
|
BasementType
|
Full (finished) |
|
ConstructionStyleAttachment
|
Attached |
|
CoolingType
|
None |
|
ExteriorFinish
|
Brick |
|
FireProtection
|
Smoke Detectors |
|
FoundationType
|
Concrete |
|
HalfBathTotal
|
1 |
|
HeatingFuel
|
Natural Gas |
|
HeatingType
|
Forced Air |
|
StoriesTotal
|
2 |
|
SizeInterior
|
1,500 - 2,000 Ft2 |
|
Type
|
Row / Townhouse |
|
UtilityWater
|
Municipal Water |
Parking
|
Attached Garage
|
|
|
Garage
|
|
|
Inside Entry
|
|
Land
|
Acreage
|
No |
|
LandAmenities
|
Golf Nearby, Park, Schools |
|
Sewer
|
Sanitary Sewer |
|
SizeDepth
|
78 Ft ,2 In |
|
SizeFrontage
|
21 Ft ,3 In |
|
SizeIrregular
|
21.3 X 78.2 Ft ; 0 |
|
SizeTotalText
|
21.3 X 78.2 Ft ; 0 |
|
ZoningDescription
|
Residential |
Rooms
| Level |
Type |
Length |
Width |
Dimensions |
|
Second Level |
Bedroom |
3.04 m |
3.12 m |
3.04 m x 3.12 m |
|
Second Level |
Laundry Room |
1.01 m |
1.34 m |
1.01 m x 1.34 m |
|
Second Level |
Other |
1.72 m |
3.07 m |
1.72 m x 3.07 m |
|
Second Level |
Primary Bedroom |
3.35 m |
4.9 m |
3.35 m x 4.9 m |
|
Second Level |
Other |
1.72 m |
2.05 m |
1.72 m x 2.05 m |
|
Second Level |
Bathroom |
1.49 m |
2.92 m |
1.49 m x 2.92 m |
|
Second Level |
Bedroom |
2.76 m |
3.02 m |
2.76 m x 3.02 m |
|
Basement |
Family Room |
2.84 m |
7.62 m |
2.84 m x 7.62 m |
|
Basement |
Utility Room |
2.94 m |
6.62 m |
2.94 m x 6.62 m |
|
Basement |
Other |
2.81 m |
4.44 m |
2.81 m x 4.44 m |
|
Main Level |
Foyer |
1.47 m |
2.18 m |
1.47 m x 2.18 m |
|
Main Level |
Other |
1.19 m |
1.44 m |
1.19 m x 1.44 m |
|
Main Level |
Dining Room |
3.2 m |
3.04 m |
3.2 m x 3.04 m |
|
Main Level |
Great Room |
3.2 m |
4.87 m |
3.2 m x 4.87 m |
|
Main Level |
Kitchen |
3.07 m |
5.02 m |
3.07 m x 5.02 m |
Utilities
|
Cable
|
Available |
|
Electricity
|
Installed |
|
Natural Gas Available
|
Available |
|
Sewer
|
Installed |
https://www.realtor.ca/real-estate/28979703/163-yearling-circle-ottawa-8209-goulbourn-twp-from-franktown-rdsouth-to-rideau

