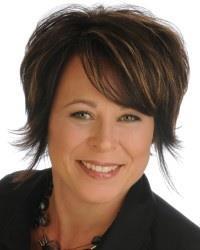Maintenance, Water, Insurance, Parking
$382 MonthlyTucked away in one of the most private areas of the complex, this bright and beautifully updated 3 bedroom 2 bathroom, end-unit townhome offers exceptional privacy with no rear neighbours and a serene, fully fenced yard and patio perfect for relaxing or entertaining. This move-in ready home has been thoughtfully maintained and updated including: roof and windows (2018), air conditioner (2022), fencing (2022), main bathroom (2023), freshly painted (2024)The main floor offers a spacious and sun-filled living room with direct access to the backyard, a chef's kitchen with access to the separate dining room for family meals, and a convenient powder room. Upstairs, you will find three generous bedrooms and a beautifully updated 4-piece bathroom. The finished lower level adds incredible versatility with a large recreation area, office/flex space, and an oversized laundry room with plenty of space for storage. Parking is right at your front door, and the complex features a playground for the kids. Located within walking distance to excellent schools, shopping, parks, and recreation. A perfect place for a family, young professionals or someone looking to downsize. (id:37351)
2:00 pm
Ends at:4:00 pm
| MLS® Number | X12398573 |
| Property Type | Single Family |
| Community Name | 2010 - Chateauneuf |
| AmenitiesNearBy | Park, Public Transit |
| CommunityFeatures | Pet Restrictions |
| EquipmentType | Water Heater |
| Features | Cul-de-sac, Wooded Area, Carpet Free, In Suite Laundry |
| ParkingSpaceTotal | 1 |
| RentalEquipmentType | Water Heater |
| Structure | Playground, Patio(s) |
| BathroomTotal | 2 |
| BedroomsAboveGround | 3 |
| BedroomsTotal | 3 |
| Age | 31 To 50 Years |
| Amenities | Visitor Parking, Fireplace(s) |
| Appliances | Dishwasher, Dryer, Hood Fan, Stove, Washer, Refrigerator |
| BasementDevelopment | Finished |
| BasementType | Full (finished) |
| CoolingType | Central Air Conditioning |
| ExteriorFinish | Brick Facing, Wood |
| FireplacePresent | Yes |
| FireplaceTotal | 1 |
| FoundationType | Poured Concrete |
| HalfBathTotal | 1 |
| HeatingFuel | Natural Gas |
| HeatingType | Forced Air |
| StoriesTotal | 2 |
| SizeInterior | 1,000 - 1,199 Ft2 |
| Type | Row / Townhouse |
| No Garage |
| Acreage | No |
| FenceType | Fenced Yard |
| LandAmenities | Park, Public Transit |
| LandscapeFeatures | Landscaped |
| Level | Type | Length | Width | Dimensions |
|---|---|---|---|---|
| Second Level | Primary Bedroom | 4.11 m | 3.33 m | 4.11 m x 3.33 m |
| Second Level | Bedroom 2 | 3.91 m | 2.76 m | 3.91 m x 2.76 m |
| Second Level | Bedroom 3 | 3.63 m | 2.51 m | 3.63 m x 2.51 m |
| Second Level | Bathroom | 2.13 m | 1.52 m | 2.13 m x 1.52 m |
| Basement | Laundry Room | 3.96 m | 3.35 m | 3.96 m x 3.35 m |
| Basement | Family Room | 6.4 m | 3.04 m | 6.4 m x 3.04 m |
| Basement | Den | 3.35 m | 2.13 m | 3.35 m x 2.13 m |
| Main Level | Living Room | 4.75 m | 3.32 m | 4.75 m x 3.32 m |
| Main Level | Kitchen | 3.15 m | 2.51 m | 3.15 m x 2.51 m |
| Main Level | Dining Room | 3.15 m | 2.51 m | 3.15 m x 2.51 m |
https://www.realtor.ca/real-estate/28851562/1645-du-sommet-place-ottawa-2010-chateauneuf
Contact us for more information

Tammy Charlebois
Salesperson
(613) 755-2278
(613) 755-2279
www.innovationrealty.ca/