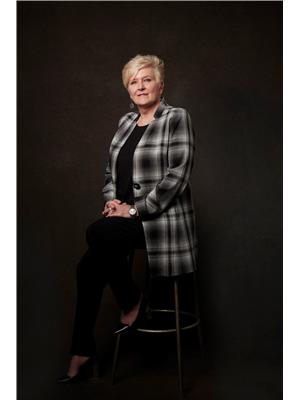3 Bedroom
2 Bathroom
700 - 1,100 ft2
Fireplace
Central Air Conditioning
Forced Air
$619,900
Welcome home to this beautifully appointed single family home . Much to offer in this back split. Upgraded kitchen ,quartz gas cook top, 2 wall ovens . Access to side yard from the kitchen. The home was freshly painted in 2024. Hardwood on main level . Kitchen has been opened to create open concept .Main floor family room . Good size windows in both family room and Dining room. Lower level features spacious 2nd family room with a wood burning fireplace. 2 pc bath on this level as well. Pantry/storage room off Laundry/powder room . Crawl space features lots of storage . The upper bedroom level has three bedrooms , all offer good floor space and closet space. The main bath has a whirlpool tub and a separate shower. Children will enjoy the deep tub. Furnace 2014, Central Air 2014, Radon machine 2024. This location allows you to walk to so many amenities. Close to schools, shopping , connivence store at corner. The carport is good and wide . The fence at driveway opens to a patio with BBQ area as well as a great size yard for the children. The storage shed has new tin roof recently installed. (id:37351)
Property Details
|
MLS® Number
|
X12117528 |
|
Property Type
|
Single Family |
|
Community Name
|
9003 - Kanata - Glencairn/Hazeldean |
|
AmenitiesNearBy
|
Public Transit, Schools, Place Of Worship |
|
EquipmentType
|
Water Heater - Tankless |
|
ParkingSpaceTotal
|
2 |
|
RentalEquipmentType
|
Water Heater - Tankless |
|
Structure
|
Patio(s), Shed |
Building
|
BathroomTotal
|
2 |
|
BedroomsAboveGround
|
3 |
|
BedroomsTotal
|
3 |
|
Amenities
|
Fireplace(s) |
|
Appliances
|
Water Heater - Tankless, Water Meter, Dishwasher, Dryer, Oven, Washer, Refrigerator |
|
BasementDevelopment
|
Finished |
|
BasementType
|
Crawl Space (finished) |
|
ConstructionStyleAttachment
|
Detached |
|
ConstructionStyleSplitLevel
|
Sidesplit |
|
CoolingType
|
Central Air Conditioning |
|
ExteriorFinish
|
Vinyl Siding |
|
FireplacePresent
|
Yes |
|
FireplaceTotal
|
1 |
|
FoundationType
|
Poured Concrete |
|
HalfBathTotal
|
1 |
|
HeatingFuel
|
Natural Gas |
|
HeatingType
|
Forced Air |
|
SizeInterior
|
700 - 1,100 Ft2 |
|
Type
|
House |
|
UtilityWater
|
Municipal Water |
Parking
Land
|
Acreage
|
No |
|
FenceType
|
Fully Fenced, Fenced Yard |
|
LandAmenities
|
Public Transit, Schools, Place Of Worship |
|
Sewer
|
Sanitary Sewer |
|
SizeDepth
|
100 Ft |
|
SizeFrontage
|
55 Ft |
|
SizeIrregular
|
55 X 100 Ft |
|
SizeTotalText
|
55 X 100 Ft |
|
ZoningDescription
|
R1m |
Rooms
| Level |
Type |
Length |
Width |
Dimensions |
|
Basement |
Family Room |
5.76 m |
4.72 m |
5.76 m x 4.72 m |
|
Basement |
Pantry |
3.11 m |
2.42 m |
3.11 m x 2.42 m |
|
Main Level |
Kitchen |
4.36 m |
2.61 m |
4.36 m x 2.61 m |
|
Main Level |
Family Room |
5.24 m |
3.65 m |
5.24 m x 3.65 m |
|
Main Level |
Dining Room |
2.61 m |
2.52 m |
2.61 m x 2.52 m |
|
Upper Level |
Primary Bedroom |
2.95 m |
3.52 m |
2.95 m x 3.52 m |
|
Upper Level |
Bedroom 2 |
2.95 m |
3.63 m |
2.95 m x 3.63 m |
|
Upper Level |
Bedroom 3 |
2.71 m |
2.66 m |
2.71 m x 2.66 m |
|
Ground Level |
Foyer |
1.11 m |
1.7 m |
1.11 m x 1.7 m |
Utilities
|
Cable
|
Installed |
|
Electricity
|
Installed |
|
Sewer
|
Installed |
https://www.realtor.ca/real-estate/28244883/167-abbeyhill-drive-ottawa-9003-kanata-glencairnhazeldean

