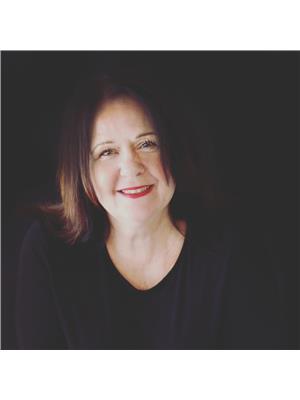You know what they say in Real Estate...Location, location, location! Well this home is located in one of the best spots in Barrhaven! A special corner lot with beautiful perennial gardens, raised vegetable beds & a maintenance-free backyard, this is your own private paradise. You will be steps to the best schools, transit, shopping, restaurants, places of worship & parks to play in. This street is truly a community. Kind & caring neighbours who enjoy morning coffee together & keep watch over each other - so rare to find this kind of consideration. This spectacular 5-bedroom, 4-bath Richcraft-built Dellwood model will delight you at every turn. The spacious main floor features a den that is perfect for an office or an aging parent's bedroom. Also featured are soaring ceilings with walls of windows that welcome in the sunshine & a cozy gas fireplace to ward off the chill of fall. This flexible layout features a family room, a dining area & a large eat in kitchen that opens up to your backyard. Situated here are 3 sitting area's & a 20 foot swim spa for year-round exercise & entertainment. So fun! The upper level has all new flooring, 4 spacious bedrooms, a principal suite with a big soaker tub & a walk-in closet. Moving to the spectacular, freshly finished lower level you will find a 5th bedroom with a big walk-in closet, a full bath with heated floors, another family room, an exercise area, a laundry room & storage. With a few modifications, this would be a perfect in-law suite to keep your family together. So many recent upgrades! New roof with Gaf shingles, 2 new garage doors, new fridge, dual fuel gas stove with double oven, Generlink with Champion Tri Fuel Generator, whole home water filtration & fresh paint! Come Live, Love & Play in Barrhaven. The Vibe is the best! (id:37351)
| MLS® Number | X12450607 |
| Property Type | Single Family |
| Community Name | 7706 - Barrhaven - Longfields |
| AmenitiesNearBy | Golf Nearby, Park, Place Of Worship, Public Transit, Schools |
| CommunityFeatures | Community Centre |
| EquipmentType | Water Heater |
| Features | Irregular Lot Size, Flat Site |
| ParkingSpaceTotal | 4 |
| PoolType | Above Ground Pool |
| RentalEquipmentType | Water Heater |
| Structure | Deck, Patio(s), Porch, Shed |
| BathroomTotal | 4 |
| BedroomsAboveGround | 4 |
| BedroomsTotal | 4 |
| Amenities | Fireplace(s) |
| Appliances | Hot Tub, Garage Door Opener Remote(s), Water Heater, Water Meter, Dishwasher, Garage Door Opener, Hood Fan, Stove, Water Treatment, Refrigerator |
| BasementDevelopment | Finished |
| BasementType | Full (finished) |
| ConstructionStyleAttachment | Detached |
| CoolingType | Central Air Conditioning |
| ExteriorFinish | Brick, Vinyl Siding |
| FireProtection | Smoke Detectors |
| FireplacePresent | Yes |
| FireplaceTotal | 1 |
| FoundationType | Poured Concrete |
| HalfBathTotal | 1 |
| HeatingFuel | Natural Gas |
| HeatingType | Forced Air |
| StoriesTotal | 2 |
| SizeInterior | 2,000 - 2,500 Ft2 |
| Type | House |
| UtilityPower | Generator |
| UtilityWater | Municipal Water |
| Attached Garage | |
| Garage | |
| Inside Entry |
| Acreage | No |
| FenceType | Fully Fenced |
| LandAmenities | Golf Nearby, Park, Place Of Worship, Public Transit, Schools |
| LandscapeFeatures | Landscaped |
| Sewer | Sanitary Sewer |
| SizeFrontage | 51 Ft ,10 In |
| SizeIrregular | 51.9 Ft |
| SizeTotalText | 51.9 Ft |
| Level | Type | Length | Width | Dimensions |
|---|---|---|---|---|
| Second Level | Bedroom 3 | 4.16 m | 3.02 m | 4.16 m x 3.02 m |
| Second Level | Bedroom 4 | 3.55 m | 3.83 m | 3.55 m x 3.83 m |
| Second Level | Bathroom | 2.62 m | 1.47 m | 2.62 m x 1.47 m |
| Second Level | Primary Bedroom | 5.09 m | 7.13 m | 5.09 m x 7.13 m |
| Second Level | Bathroom | 3.3 m | 2.93 m | 3.3 m x 2.93 m |
| Second Level | Bedroom 2 | 3.23 m | 4.06 m | 3.23 m x 4.06 m |
| Lower Level | Bedroom 5 | 4.44 m | 4.46 m | 4.44 m x 4.46 m |
| Lower Level | Utility Room | 3.24 m | 2.92 m | 3.24 m x 2.92 m |
| Lower Level | Bathroom | 3.23 m | 2.48 m | 3.23 m x 2.48 m |
| Lower Level | Recreational, Games Room | 7.81 m | 5.34 m | 7.81 m x 5.34 m |
| Lower Level | Other | 3.66 m | 1.58 m | 3.66 m x 1.58 m |
| Main Level | Dining Room | 3.25 m | 2.19 m | 3.25 m x 2.19 m |
| Main Level | Kitchen | 3.24 m | 3.6 m | 3.24 m x 3.6 m |
| Main Level | Family Room | 4.57 m | 5.27 m | 4.57 m x 5.27 m |
| Main Level | Living Room | 4.48 m | 4.09 m | 4.48 m x 4.09 m |
| Main Level | Other | 3.23 m | 2.85 m | 3.23 m x 2.85 m |
| Main Level | Foyer | 3.64 m | 2.04 m | 3.64 m x 2.04 m |
https://www.realtor.ca/real-estate/28963476/167-portrush-avenue-ottawa-7706-barrhaven-longfields
Contact us for more information

Marnie Bennett
Broker
(613) 233-8606
(613) 383-0388

Therese Catana
Salesperson
(613) 233-8606
(613) 383-0388