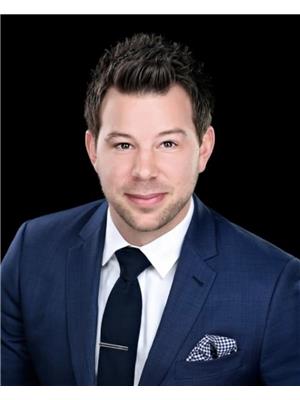Welcome to your country retreat! This beautifully updated bungalow offers a perfect blend of modern comfort & country charm, all nestled on just over 1acre of lush land. Located only 10mins from the401&Cornwall & a convenient 45min drive from Ottawa, this home combines tranquility w/accessibility. This inviting open layout featuring hardwood floors, fresh paint & tasteful new lighting throughout, creates a bright & airy atmosphere. The spacious living area flows seamlessly into a beautifully appointed kitchen, ideal for both everyday living & entertaining. The master suite features a convenient en-suite bathroom. The 2nd bedroom is well-sized, perfect for guests, a home office, or a growing family. Outside, you'll find a detached garage offering ample storage space& above-ground pool, along w/plenty of room to soak in the serene surroundings. Don't miss the chance to make this charming country bungalow your new home. Schedule your private showing today! (id:37351)
| MLS® Number | X11927341 |
| Property Type | Single Family |
| Community Name | 716 - South Stormont (Cornwall) Twp |
| Features | Irregular Lot Size |
| Parking Space Total | 18 |
| Pool Type | Above Ground Pool |
| Bathroom Total | 2 |
| Bedrooms Above Ground | 2 |
| Bedrooms Total | 2 |
| Appliances | Water Heater, Dishwasher, Microwave, Refrigerator, Stove |
| Architectural Style | Bungalow |
| Basement Development | Unfinished |
| Basement Type | Full (unfinished) |
| Construction Style Attachment | Detached |
| Cooling Type | Central Air Conditioning |
| Foundation Type | Block |
| Heating Fuel | Propane |
| Heating Type | Forced Air |
| Stories Total | 1 |
| Type | House |
| Attached Garage |
| Acreage | No |
| Sewer | Septic System |
| Size Depth | 438 Ft ,6 In |
| Size Frontage | 100 Ft |
| Size Irregular | 100 X 438.58 Ft |
| Size Total Text | 100 X 438.58 Ft |
| Level | Type | Length | Width | Dimensions |
|---|---|---|---|---|
| Lower Level | Other | 8.48 m | 7.13 m | 8.48 m x 7.13 m |
| Lower Level | Other | 4.19 m | 2.38 m | 4.19 m x 2.38 m |
| Main Level | Living Room | 4.7498 m | 5.7658 m | 4.7498 m x 5.7658 m |
| Main Level | Kitchen | 3.6322 m | 2.9718 m | 3.6322 m x 2.9718 m |
| Main Level | Dining Room | 2.9718 m | 4.699 m | 2.9718 m x 4.699 m |
| Main Level | Primary Bedroom | 4.572 m | 3.7084 m | 4.572 m x 3.7084 m |
| Main Level | Bedroom | 3.7084 m | 3.8608 m | 3.7084 m x 3.8608 m |
Contact us for more information

Marnie Bennett
Broker
(613) 233-8606
(613) 383-0388

Brett Liscomb
Salesperson
(613) 233-8606
(613) 383-0388