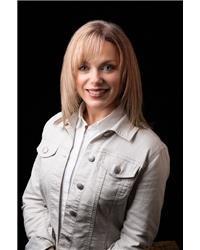3 Bedroom
2 Bathroom
Bungalow
Fireplace
Central Air Conditioning, Air Exchanger
Forced Air
$869,000
Welcome to 1756 Coleman! This beautiful home has been meticulously maintained and is located on a large lot only minutes from Kemptville & all of its amenities, as well as Winchester & Osgoode nearby. As you enter the front door you will notice the large foyer and the natural light streaming in. Features a spacious kitchen with quartz counter tops & lots of cabinet space, eating area with access to the back deck, living room and open concept layout ideal for entertaining. There are 3 bedrooms on the main level, primary has a 3pc ensuite & walk-in closet. The laundry is conveniently located on the main level as well as inside entrance from the garage. Lower level is complete with a large family room with a propane stove, hobby room and storage areas. The backyard features a gazebo with a hot tub which can be enjoyed year round, insulated shed 20 x 20 & smaller shed 16 x 10. With the new developments in the area there is a park being developed within walking distance. This is a fantastic family home! (id:37351)
Property Details
|
MLS® Number
|
X11918759 |
|
Property Type
|
Single Family |
|
Community Name
|
708 - North Dundas (Mountain) Twp |
|
Features
|
Irregular Lot Size, Sump Pump |
|
ParkingSpaceTotal
|
6 |
|
Structure
|
Deck, Shed |
Building
|
BathroomTotal
|
2 |
|
BedroomsAboveGround
|
3 |
|
BedroomsTotal
|
3 |
|
Amenities
|
Fireplace(s) |
|
Appliances
|
Garage Door Opener Remote(s), Water Heater, Water Softener, Dishwasher, Dryer, Garage Door Opener, Refrigerator, Stove, Washer, Window Coverings |
|
ArchitecturalStyle
|
Bungalow |
|
BasementDevelopment
|
Finished |
|
BasementType
|
Full (finished) |
|
ConstructionStyleAttachment
|
Detached |
|
CoolingType
|
Central Air Conditioning, Air Exchanger |
|
ExteriorFinish
|
Stone, Vinyl Siding |
|
FireplacePresent
|
Yes |
|
FoundationType
|
Poured Concrete |
|
HeatingFuel
|
Propane |
|
HeatingType
|
Forced Air |
|
StoriesTotal
|
1 |
|
Type
|
House |
|
UtilityWater
|
Drilled Well |
Parking
|
Attached Garage
|
|
|
Inside Entry
|
|
Land
|
Acreage
|
No |
|
Sewer
|
Septic System |
|
SizeDepth
|
227 Ft ,6 In |
|
SizeFrontage
|
159 Ft ,11 In |
|
SizeIrregular
|
159.97 X 227.51 Ft |
|
SizeTotalText
|
159.97 X 227.51 Ft |
|
ZoningDescription
|
Residential |
Rooms
| Level |
Type |
Length |
Width |
Dimensions |
|
Lower Level |
Recreational, Games Room |
9.63 m |
6.65 m |
9.63 m x 6.65 m |
|
Lower Level |
Other |
3.7 m |
2.95 m |
3.7 m x 2.95 m |
|
Main Level |
Kitchen |
5.62 m |
3.34 m |
5.62 m x 3.34 m |
|
Main Level |
Dining Room |
3.55 m |
4.46 m |
3.55 m x 4.46 m |
|
Main Level |
Living Room |
6.62 m |
7.36 m |
6.62 m x 7.36 m |
|
Main Level |
Bedroom |
4.47 m |
3.95 m |
4.47 m x 3.95 m |
|
Main Level |
Bedroom 2 |
3.23 m |
3 m |
3.23 m x 3 m |
|
Main Level |
Bedroom 3 |
3.36 m |
3.19 m |
3.36 m x 3.19 m |
https://www.realtor.ca/real-estate/27792421/1756-coleman-crescent-north-dundas-708-north-dundas-mountain-twp
