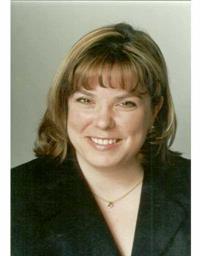Welcome to this surprisingly spacious 3-bedroom, 2.5-bathroom home. Recently upgraded, this residence is ready for you to move in. The large west-facing yard boasts charming features like a beautiful retaining wall, tall trees, and a welcoming patio area. The unique layout of this home combines open-concept and formal areas. The standout feature is the cozy family room with a wood-burning fireplace surrounded by lovely brick and a soaring floor-to-ceiling west-facing window, making it the perfect spot to relax with a glass of rose. Additionally, there is a lower level family room where kids can play freely. The primary bedroom is luxurious, featuring his & her closets and a recently renovated 2-piece powder room. This home's versatility makes it appealing to a wide range of buyers. (id:37351)
1:00 pm
Ends at:3:00 pm
| MLS® Number | X11987380 |
| Property Type | Single Family |
| Community Name | 7701 - Barrhaven - Pheasant Run |
| ParkingSpaceTotal | 2 |
| BathroomTotal | 3 |
| BedroomsAboveGround | 3 |
| BedroomsTotal | 3 |
| Amenities | Fireplace(s) |
| Appliances | Garage Door Opener Remote(s), Dishwasher, Dryer, Garage Door Opener, Refrigerator, Stove, Washer |
| BasementDevelopment | Finished |
| BasementType | N/a (finished) |
| ConstructionStyleAttachment | Detached |
| CoolingType | Central Air Conditioning |
| ExteriorFinish | Brick |
| FireplacePresent | Yes |
| FireplaceTotal | 1 |
| FoundationType | Concrete |
| HalfBathTotal | 2 |
| HeatingFuel | Natural Gas |
| HeatingType | Forced Air |
| StoriesTotal | 2 |
| Type | House |
| UtilityWater | Municipal Water |
| Attached Garage | |
| Garage |
| Acreage | No |
| LandscapeFeatures | Landscaped |
| Sewer | Sanitary Sewer |
| SizeDepth | 100 Ft |
| SizeFrontage | 35 Ft |
| SizeIrregular | 35 X 100 Ft |
| SizeTotalText | 35 X 100 Ft |
| Level | Type | Length | Width | Dimensions |
|---|---|---|---|---|
| Second Level | Primary Bedroom | 4.88 m | 3.37 m | 4.88 m x 3.37 m |
| Second Level | Bathroom | 0.91 m | 2.44 m | 0.91 m x 2.44 m |
| Second Level | Bedroom 2 | 3.35 m | 3.96 m | 3.35 m x 3.96 m |
| Second Level | Bedroom 3 | 2.75 m | 3.38 m | 2.75 m x 3.38 m |
| Second Level | Bathroom | 1.25 m | 2.46 m | 1.25 m x 2.46 m |
| Lower Level | Family Room | 3.06 m | 6.11 m | 3.06 m x 6.11 m |
| Main Level | Foyer | 1.85 m | 4.28 m | 1.85 m x 4.28 m |
| Main Level | Living Room | 3.35 m | 4.58 m | 3.35 m x 4.58 m |
| Main Level | Kitchen | 4.59 m | 3.37 m | 4.59 m x 3.37 m |
| Main Level | Dining Room | 3.38 m | 3.35 m | 3.38 m x 3.35 m |
| Main Level | Family Room | 5.73 m | 3.08 m | 5.73 m x 3.08 m |
https://www.realtor.ca/real-estate/27949955/176-larkin-drive-ottawa-7701-barrhaven-pheasant-run
Contact us for more information

Samantha Kerr
Broker

(613) 831-9628
(613) 831-9626