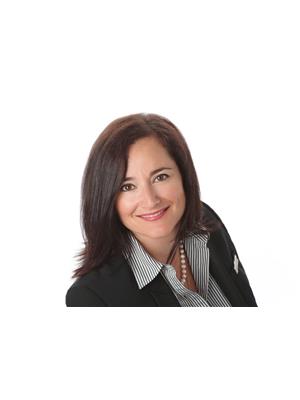Welcome to this charming 2 bedroom semi-detached home. It's perfect for first time buyers or those looking to downsize. This affordable gem boasts an open concept living, dining & kitchen area with ceramic & beautiful hardwood floors, creating a warm and inviting space for entertaining. the spacious primary bedroom features a convinient cheater ensuite, providing both comfort & privacy. Enjoy outdoor living in the fully fenced yard, complete with a deck that's perfect for summer BBQ's. The partially finished basement offers additional space for a home office, gym or playroom. It also has a rough-in for future bathrm. Located across the street from a park, this home offers both tranquility & convenience. Shingles 2023. Don't miss out! 24 Hours notice to Tenant on all Showings. 24 Hours Irrevocable on all offers. (id:37351)
| MLS® Number | X12087471 |
| Property Type | Single Family |
| Community Name | 612 - Hawkesbury |
| AmenitiesNearBy | Schools, Park |
| CommunityFeatures | Community Centre |
| EquipmentType | Water Heater |
| ParkingSpaceTotal | 2 |
| RentalEquipmentType | Water Heater |
| Structure | Deck, Patio(s) |
| BathroomTotal | 1 |
| BedroomsAboveGround | 2 |
| BedroomsTotal | 2 |
| Appliances | Blinds, Dishwasher, Dryer, Hood Fan, Stove, Washer, Refrigerator |
| ArchitecturalStyle | Bungalow |
| BasementDevelopment | Partially Finished |
| BasementType | Full (partially Finished) |
| ConstructionStyleAttachment | Semi-detached |
| ExteriorFinish | Stone, Vinyl Siding |
| FoundationType | Poured Concrete |
| HeatingFuel | Natural Gas |
| HeatingType | Forced Air |
| StoriesTotal | 1 |
| SizeInterior | 700 - 1,100 Ft2 |
| Type | House |
| UtilityWater | Municipal Water |
| No Garage |
| Acreage | No |
| FenceType | Fully Fenced |
| LandAmenities | Schools, Park |
| Sewer | Sanitary Sewer |
| SizeDepth | 100 Ft ,1 In |
| SizeFrontage | 31 Ft ,7 In |
| SizeIrregular | 31.6 X 100.1 Ft |
| SizeTotalText | 31.6 X 100.1 Ft |
| ZoningDescription | Residential |
| Level | Type | Length | Width | Dimensions |
|---|---|---|---|---|
| Basement | Recreational, Games Room | 9.14 m | 6.58 m | 9.14 m x 6.58 m |
| Basement | Laundry Room | 4.27 m | 3.35 m | 4.27 m x 3.35 m |
| Main Level | Foyer | Measurements not available | ||
| Main Level | Living Room | 3.66 m | 3.35 m | 3.66 m x 3.35 m |
| Main Level | Dining Room | 3.05 m | 2.93 m | 3.05 m x 2.93 m |
| Main Level | Kitchen | 3.05 m | 2.47 m | 3.05 m x 2.47 m |
| Main Level | Primary Bedroom | 3.66 m | 3.38 m | 3.66 m x 3.38 m |
| Main Level | Bedroom 2 | 3.05 m | 2.74 m | 3.05 m x 2.74 m |
| Cable | Installed |
| Sewer | Installed |
https://www.realtor.ca/real-estate/28178270/1793-florence-street-hawkesbury-612-hawkesbury
Contact us for more information

Christopher Blenkiron
Salesperson

(343) 200-4663

Genevieve Landry
Broker of Record

(343) 200-4663