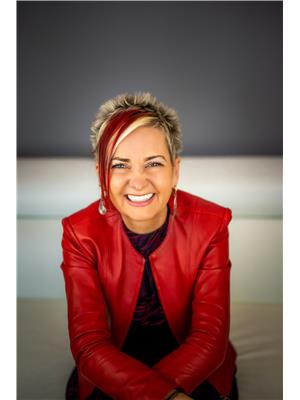OPEN HOUSE Saturday, July 26 and Sunday, July 27 2-4pm. Welcome to this elegant and well-appointed Coscan Adventura model, a spacious 4+1 bedroom, 4 bathroom single-family home nestled on a quiet, tree-lined street in a highly sought-after Orléans neighbourhood. Designed for both comfort and style, this home offers a classic layout with thoughtful contemporary touches throughout its three fully finished levels. Step inside to a ceramic-tiled foyer featuring a graceful curved staircase, leading to formal living and dining spaces perfect for hosting. The main level family room is a warm, welcoming space with gleaming hardwood floors, a cozy gas fireplace, and custom built-in cabinetry. The bright eat-in kitchen is a hub for connection, showcasing white cabinetry, stainless steel appliances, and generous prep space, with patio doors that lead to a beautifully landscaped, fully fenced backyard. Here, you'll find a pergola ideal for shaded gatherings, raised garden beds, and a peaceful setting to relax or entertain. Upstairs, the primary bedroom provides a true retreat with vaulted ceilings, a walk-in closet, and a stylish ensuite. Three additional bedrooms and a full bathroom complete this level. The finished lower level adds incredible flexibility with a spacious rec room, a fifth bedroom, a full bathroom, and ample room for a home office, gym, or play zone. This home includes all appliances: washer, dryer, and stand-up freezer - plus a shed, garage door opener, and efficient utilities including a 2016 furnace, tankless hot water heater (2011), and air conditioning (2009). The 40-year Timberline roof (2001) offers long-term peace of mind. Ideally located near excellent schools, shopping, transit, and parks, this is a rare opportunity to invest in lifestyle and legacy in one of Orléans most established communities. Call us to book your showing today. (id:37351)
2:00 pm
Ends at:4:00 pm
2:00 pm
Ends at:4:00 pm
| MLS® Number | X12303459 |
| Property Type | Single Family |
| Community Name | 1106 - Fallingbrook/Gardenway South |
| ParkingSpaceTotal | 4 |
| Structure | Patio(s) |
| BathroomTotal | 4 |
| BedroomsAboveGround | 4 |
| BedroomsBelowGround | 1 |
| BedroomsTotal | 5 |
| Amenities | Fireplace(s) |
| Appliances | Garage Door Opener Remote(s), Water Heater, Dishwasher, Dryer, Freezer, Garage Door Opener, Stove, Washer, Refrigerator |
| BasementDevelopment | Partially Finished |
| BasementType | Full (partially Finished) |
| ConstructionStyleAttachment | Detached |
| CoolingType | Central Air Conditioning |
| ExteriorFinish | Brick, Vinyl Siding |
| FireplacePresent | Yes |
| FireplaceTotal | 1 |
| FoundationType | Concrete |
| HalfBathTotal | 1 |
| HeatingFuel | Natural Gas |
| HeatingType | Forced Air |
| StoriesTotal | 2 |
| SizeInterior | 2,000 - 2,500 Ft2 |
| Type | House |
| UtilityWater | Municipal Water |
| Attached Garage | |
| Garage |
| Acreage | No |
| Sewer | Sanitary Sewer |
| SizeDepth | 107 Ft |
| SizeFrontage | 42 Ft ,8 In |
| SizeIrregular | 42.7 X 107 Ft |
| SizeTotalText | 42.7 X 107 Ft |
| ZoningDescription | R2n[943] |
Contact us for more information

Yetta (Jette) Dekker
Broker
(855) 484-6042
(613) 733-3435

Ken Dekker
Broker
(855) 484-6042
(613) 733-3435