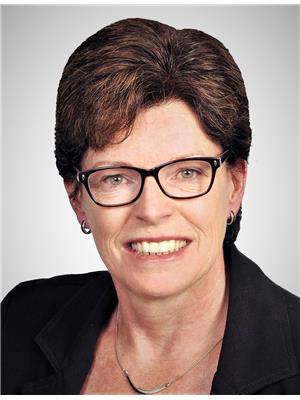Maintenance, Insurance
$454 MonthlyA home offering a comfortable lifestyle in this adult residential area. Units are semi-attached bungalow condominiums. This unit has been well maintained over the years. Kitchen, Dining Room, and dining nook have newer hardwood (2013), stainless kitchen appliances (2013), 2 generous bedrooms, an updated 3-piece bathroom with sit in shower (2013), a comfortable living room with a cozy gas stove and a lovely 3 season sunroom to enjoy. The lower level adds a bedroom/den, a family room, an updated 4-piece bathroom (2013) and a utility room. Natural Gas Forced Air furnace (2017) with central air. A sump pump if needed plus a town water pressure back up sump (no power needed). 200-amp breaker panel. Garage with over head opener. As a bonus, owners have access to a community club house hall to enjoy family gatherings and social activities. This is a lovely Perth Shire bungalow home worth considering, even the exterior maintenance, grass and snow removal are taken care of. Past year Hydro $1104, Gas $740 and Water $814. (id:37351)
| MLS® Number | X12106550 |
| Property Type | Single Family |
| Community Name | 907 - Perth |
| AmenitiesNearBy | Park, Place Of Worship |
| CommunityFeatures | Pet Restrictions, Community Centre |
| Features | Level Lot, In Suite Laundry, Guest Suite, Sump Pump |
| ParkingSpaceTotal | 2 |
| BathroomTotal | 2 |
| BedroomsAboveGround | 1 |
| BedroomsBelowGround | 1 |
| BedroomsTotal | 2 |
| Age | 31 To 50 Years |
| Amenities | Fireplace(s) |
| Appliances | Water Heater, Water Meter, Dishwasher, Dryer, Stove, Washer, Refrigerator |
| ArchitecturalStyle | Bungalow |
| BasementDevelopment | Partially Finished |
| BasementType | N/a (partially Finished) |
| CoolingType | Central Air Conditioning |
| ExteriorFinish | Brick, Vinyl Siding |
| FireplacePresent | Yes |
| FireplaceType | Free Standing Metal |
| HeatingFuel | Natural Gas |
| HeatingType | Forced Air |
| StoriesTotal | 1 |
| SizeInterior | 900 - 999 Ft2 |
| Type | Row / Townhouse |
| Detached Garage | |
| Garage |
| Acreage | No |
| LandAmenities | Park, Place Of Worship |
| LandscapeFeatures | Landscaped |
| ZoningDescription | Residential Condo |
| Level | Type | Length | Width | Dimensions |
|---|---|---|---|---|
| Lower Level | Family Room | 4.46 m | 3.62 m | 4.46 m x 3.62 m |
| Lower Level | Bedroom 2 | 3.6 m | 2.97 m | 3.6 m x 2.97 m |
| Lower Level | Workshop | 5.97 m | 2.7 m | 5.97 m x 2.7 m |
| Lower Level | Utility Room | 4.8 m | 4.2 m | 4.8 m x 4.2 m |
| Main Level | Kitchen | 3.11 m | 2.7 m | 3.11 m x 2.7 m |
| Main Level | Dining Room | 4.5 m | 2.77 m | 4.5 m x 2.77 m |
| Main Level | Eating Area | 2.409 m | 1.52 m | 2.409 m x 1.52 m |
| Main Level | Living Room | 4.52 m | 4.37 m | 4.52 m x 4.37 m |
| Main Level | Primary Bedroom | 4.1 m | 3.37 m | 4.1 m x 3.37 m |
| Main Level | Sunroom | 6.28 m | 2.47 m | 6.28 m x 2.47 m |
https://www.realtor.ca/real-estate/28221060/1827-rogers-road-perth-907-perth
Contact us for more information

John Gray
Broker

(613) 283-2121
(613) 283-3888

Brenda Gray
Salesperson

(613) 283-2121
(613) 283-3888