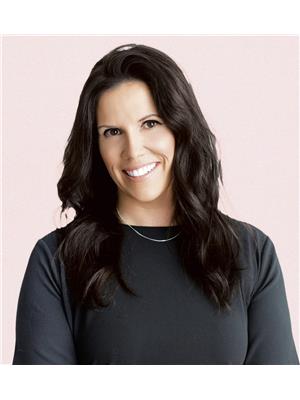3 Bedroom
1 Bathroom
1,500 - 2,000 ft2
Fireplace
Inground Pool
Central Air Conditioning
Forced Air
Acreage
$499,900
Embrace the charm and character of this delightful 3 bedroom, one & a half story home, nestled on 5.6 acres just 5 min from the picturesque lake town of Westport, Ontario. This unique property offers plenty of spacious details that reflect its rich history, providing a lovely country home. The expansive grounds offer endless possibilities for gardening enthusiasts or those looking to start growing anything you desire. The soil is full of life. Spend sunsets on your fully screened in front porch and transform the landscaped yard into your personal paradise, complete with vibrant flowers, fresh vegetables, or a quaint orchard. 2 car detached garage + work shop has a new metal roof, 2024. Situated down the road from the beautiful golf course Evergreen. Launch a boat, kayak or paddle board into serene waters of Wolfe lake, this home is perfectly positioned for outdoor enthusiasts. Spend your weekends golfing, fishing boating, or simply enjoying natures beauty all around you at your new home. This property holds immense potential, whether you're looking to create the perfect family home, a tranquil retreat, or a vibrant gardeners dream. Don't miss this opportunity to own a piece of Westports history with the perfect blend of character, outdoor space, and convenience. Schedule your private tour today and start imagining the possibilities! (id:37351)
Property Details
|
MLS® Number
|
X12141269 |
|
Property Type
|
Single Family |
|
Community Name
|
816 - Rideau Lakes (North Crosby) Twp |
|
Features
|
Open Space, Flat Site, Country Residential |
|
ParkingSpaceTotal
|
12 |
|
PoolType
|
Inground Pool |
|
Structure
|
Porch, Outbuilding |
Building
|
BathroomTotal
|
1 |
|
BedroomsAboveGround
|
3 |
|
BedroomsTotal
|
3 |
|
Amenities
|
Fireplace(s) |
|
Appliances
|
Water Heater, Dishwasher, Dryer, Stove, Washer, Refrigerator |
|
BasementType
|
Crawl Space |
|
CoolingType
|
Central Air Conditioning |
|
ExteriorFinish
|
Vinyl Siding |
|
FireplacePresent
|
Yes |
|
FireplaceTotal
|
2 |
|
FireplaceType
|
Woodstove |
|
FoundationType
|
Wood, Block |
|
HeatingFuel
|
Propane |
|
HeatingType
|
Forced Air |
|
StoriesTotal
|
2 |
|
SizeInterior
|
1,500 - 2,000 Ft2 |
|
Type
|
House |
|
UtilityWater
|
Drilled Well |
Parking
Land
|
Acreage
|
Yes |
|
Sewer
|
Septic System |
|
SizeIrregular
|
452.5 X 659.7 Acre |
|
SizeTotalText
|
452.5 X 659.7 Acre|5 - 9.99 Acres |
|
ZoningDescription
|
Rural-ru |
Rooms
| Level |
Type |
Length |
Width |
Dimensions |
|
Second Level |
Bedroom 2 |
2.74 m |
5.18 m |
2.74 m x 5.18 m |
|
Second Level |
Bedroom 3 |
3.74 m |
2.46 m |
3.74 m x 2.46 m |
|
Main Level |
Family Room |
4.84 m |
4.75 m |
4.84 m x 4.75 m |
|
Main Level |
Kitchen |
4.66 m |
4.5 m |
4.66 m x 4.5 m |
|
Main Level |
Primary Bedroom |
3.7 m |
3.96 m |
3.7 m x 3.96 m |
|
Main Level |
Games Room |
3.35 m |
5.18 m |
3.35 m x 5.18 m |
|
Main Level |
Mud Room |
2.1 m |
4.54 m |
2.1 m x 4.54 m |
|
Main Level |
Bathroom |
1.95 m |
2.83 m |
1.95 m x 2.83 m |
|
Ground Level |
Sunroom |
3.65 m |
2.74 m |
3.65 m x 2.74 m |
|
Ground Level |
Solarium |
10.6 m |
2.59 m |
10.6 m x 2.59 m |
Utilities
https://www.realtor.ca/real-estate/28296604/183-wolfe-lake-road-rideau-lakes-816-rideau-lakes-north-crosby-twp

