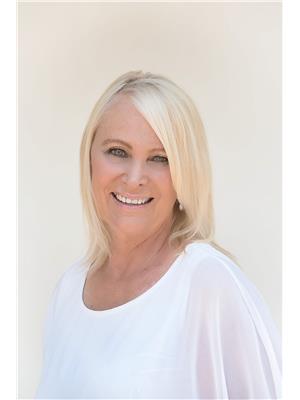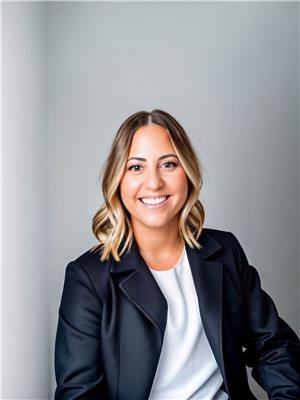Welcome to your new home in the heart of Barrhaven!This spacious 3-bedroom, 3-bathroom townhouse is full of surprises, offering far more room than you'd expect. The main floor features a bright and functional layout with a generous living room and an oversized dining area perfect for hosting holiday dinners or entertaining guests. A cozy family room with fireplace can be closed off with modern sliding doors, offering the option for open-concept living or a quiet retreat. The eat-in kitchen is bright and stylish, ideal for casual family meals or morning coffee. Upstairs, the impressive primary suite boasts a newly renovated, spa-inspired ensuite and a walk-in closet. Two additional bedrooms and a full bathroom round out the second level .The lower level is a true bonus with soaring 9-foot ceilings, providing the perfect space for movie nights, a playroom, or a home gym plus ample storage! BONUS! Most items in the basement are included, free of charge! Outside, you'll find a fully fenced backyard, perfect for kids, pets, and summer BBQs. All of this is set in one of Barrhavens most desirable locations steps from Chapman Mills Marketplace, great schools, transit, parks, restaurants, and more. (id:37351)
| MLS® Number | X12258475 |
| Property Type | Single Family |
| Community Name | 7706 - Barrhaven - Longfields |
| EquipmentType | Water Heater - Gas |
| ParkingSpaceTotal | 3 |
| RentalEquipmentType | Water Heater - Gas |
| BathroomTotal | 3 |
| BedroomsAboveGround | 3 |
| BedroomsTotal | 3 |
| Age | 16 To 30 Years |
| Amenities | Fireplace(s) |
| Appliances | Garage Door Opener Remote(s), Dishwasher, Dryer, Garage Door Opener, Hood Fan, Stove, Washer, Window Coverings, Refrigerator |
| BasementDevelopment | Finished |
| BasementType | N/a (finished) |
| ConstructionStyleAttachment | Attached |
| CoolingType | Central Air Conditioning |
| ExteriorFinish | Brick, Vinyl Siding |
| FireplacePresent | Yes |
| FireplaceTotal | 1 |
| FoundationType | Concrete |
| HalfBathTotal | 1 |
| HeatingFuel | Natural Gas |
| HeatingType | Forced Air |
| StoriesTotal | 2 |
| SizeInterior | 1,500 - 2,000 Ft2 |
| Type | Row / Townhouse |
| UtilityWater | Municipal Water |
| Attached Garage | |
| Garage |
| Acreage | No |
| FenceType | Fenced Yard |
| Sewer | Sanitary Sewer |
| SizeDepth | 112 Ft ,10 In |
| SizeFrontage | 20 Ft ,1 In |
| SizeIrregular | 20.1 X 112.9 Ft |
| SizeTotalText | 20.1 X 112.9 Ft |
| Level | Type | Length | Width | Dimensions |
|---|---|---|---|---|
| Second Level | Primary Bedroom | 4.29 m | 4.03 m | 4.29 m x 4.03 m |
| Second Level | Bedroom 2 | 4.19 m | 2.76 m | 4.19 m x 2.76 m |
| Second Level | Bedroom 3 | 5 m | 2.56 m | 5 m x 2.56 m |
| Basement | Recreational, Games Room | 8.43 m | 3.88 m | 8.43 m x 3.88 m |
| Main Level | Living Room | 6.98 m | 3.12 m | 6.98 m x 3.12 m |
| Main Level | Family Room | 3.35 m | 3.2 m | 3.35 m x 3.2 m |
| Main Level | Kitchen | 3.27 m | 2.54 m | 3.27 m x 2.54 m |
https://www.realtor.ca/real-estate/28549904/184-beatrice-drive-ottawa-7706-barrhaven-longfields
Contact us for more information

Cori Kugler
Salesperson
(613) 369-5199
(416) 391-0013
www.rightathomerealty.com/

Tara Kugler
Salesperson
(613) 369-5199
(416) 391-0013
www.rightathomerealty.com/