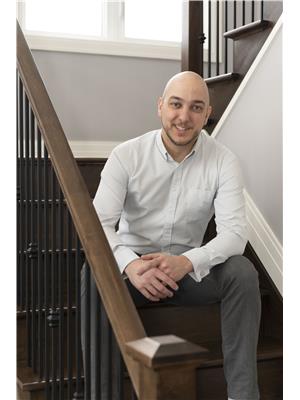Maintenance, Parking, Insurance, Common Area Maintenance
$297.01 MonthlyThis bright and spacious 2-bedroom lower end-unit stacked townhome is ideal for first-time homebuyers, down-sizers, or investors alike. Step inside to a generous foyer, complete with a convenient powder room for guests. The open-concept kitchen, living, and dining area is perfect for entertaining, featuring a gas fireplace and direct access to the rear yard. Downstairs, you'll find two well-sized bedrooms, a full bathroom, and in-unit laundry. The primary suite boasts a walk-in closet and its own private ensuite for added comfort.The unit includes an exclusive-use parking space, with ample visitor parking available for guests. Situated in a prime location with quick access to the 417, public transit, parks, grocery stores, and top-rated schools, this home offers unbeatable convenience. For more details, including floor plans and a 3D tour, visit nickfundytus.ca. (id:37351)
| MLS® Number | X12292072 |
| Property Type | Single Family |
| Community Name | 2201 - Cyrville |
| CommunityFeatures | Pets Allowed With Restrictions |
| EquipmentType | Water Heater |
| ParkingSpaceTotal | 1 |
| RentalEquipmentType | Water Heater |
| BathroomTotal | 3 |
| BedroomsBelowGround | 2 |
| BedroomsTotal | 2 |
| Amenities | Fireplace(s) |
| Appliances | Dishwasher, Dryer, Hood Fan, Microwave, Stove, Washer, Refrigerator |
| BasementDevelopment | Finished |
| BasementType | Full (finished) |
| CoolingType | Central Air Conditioning |
| ExteriorFinish | Brick, Vinyl Siding |
| FireplacePresent | Yes |
| FireplaceTotal | 1 |
| HalfBathTotal | 1 |
| HeatingFuel | Natural Gas |
| HeatingType | Forced Air |
| SizeInterior | 1,200 - 1,399 Ft2 |
| Type | Row / Townhouse |
| No Garage |
| Acreage | No |
| Level | Type | Length | Width | Dimensions |
|---|---|---|---|---|
| Lower Level | Primary Bedroom | 4.08 m | 3.39 m | 4.08 m x 3.39 m |
| Lower Level | Bathroom | 1.49 m | 3.07 m | 1.49 m x 3.07 m |
| Lower Level | Bedroom | 3.18 m | 4.12 m | 3.18 m x 4.12 m |
| Lower Level | Bathroom | 2.71 m | 2.25 m | 2.71 m x 2.25 m |
| Main Level | Foyer | 2.05 m | 2.36 m | 2.05 m x 2.36 m |
| Main Level | Bathroom | 0.83 m | 2.86 m | 0.83 m x 2.86 m |
| Main Level | Kitchen | 3.74 m | 3.82 m | 3.74 m x 3.82 m |
| Main Level | Dining Room | 3.82 m | 2.56 m | 3.82 m x 2.56 m |
| Main Level | Living Room | 4.25 m | 4.38 m | 4.25 m x 4.38 m |
https://www.realtor.ca/real-estate/28620817/19-90-steele-park-private-ottawa-2201-cyrville
Contact us for more information

Nicholas Fundytus
Salesperson

(613) 238-2801
(613) 238-4583

Karim Ali
Salesperson

(613) 238-2801
(613) 238-4583