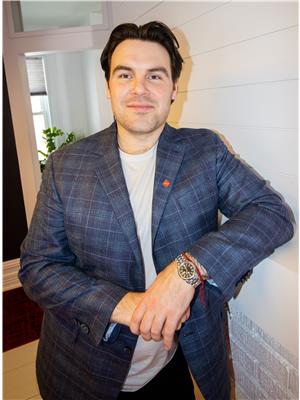Beautifully renovated from top to bottom, this 4-bedroom, 4-bathroom home in Hunt Club Park is move-in ready and designed for modern living. Bright, open living and dining areas lead seamlessly into the updated kitchen (2020) with stainless steel appliances, flowing naturally into the inviting family room with a wood-burning fireplace. Patio doors open to your private outdoor retreat showcasing an in-ground pool (new heater, liner & pump 2021), a stylish gazebo (2022), plus multiple seating areas, all framed by mature landscaping for maximum privacy. Upstairs, discover four spacious bedrooms, including a large primary bedroom with a walk-in closet and stunning ensuite which comes equipped with heated floors (2023). A second bath was renovated in 2025, bringing fresh modern comfort. The finished lower level extends your living space with a versatile recreational room, a full separate gym area, a den currently used as a 5th bedroom, a full bathroom, along with updated flooring (2020).Major updates provide peace of mind: roof (2015), all new energy-efficient windows & doors (2021), high-efficiency furnace with central AC (2018) and a 220-amp breaker panel. Exterior improvements include a new front and side walkways and repaved driveway (2024). Insulation was professionally inspected in 2024 and exceeds current standards. Set on a quiet crescent close to schools, parks, shopping, and transit, this home blends thoughtful upgrades, modern finishes, and an enviable lifestyle in one exceptional package. (id:37351)
| MLS® Number | X12378819 |
| Property Type | Single Family |
| Community Name | 3808 - Hunt Club Park |
| AmenitiesNearBy | Public Transit, Schools |
| EquipmentType | Water Heater |
| Features | Gazebo |
| ParkingSpaceTotal | 4 |
| PoolType | Inground Pool |
| RentalEquipmentType | Water Heater |
| BathroomTotal | 4 |
| BedroomsAboveGround | 4 |
| BedroomsTotal | 4 |
| Age | 31 To 50 Years |
| Amenities | Fireplace(s) |
| Appliances | Dishwasher, Dryer, Microwave, Stove, Washer, Refrigerator |
| BasementDevelopment | Finished |
| BasementType | N/a (finished) |
| ConstructionStyleAttachment | Detached |
| CoolingType | Central Air Conditioning, Air Exchanger |
| ExteriorFinish | Brick, Vinyl Siding |
| FireplacePresent | Yes |
| FireplaceTotal | 1 |
| FoundationType | Concrete |
| HalfBathTotal | 1 |
| HeatingFuel | Natural Gas |
| HeatingType | Forced Air |
| StoriesTotal | 2 |
| SizeInterior | 2,000 - 2,500 Ft2 |
| Type | House |
| UtilityWater | Municipal Water |
| Attached Garage | |
| Garage |
| Acreage | No |
| FenceType | Fenced Yard |
| LandAmenities | Public Transit, Schools |
| LandscapeFeatures | Landscaped |
| Sewer | Sanitary Sewer |
| SizeDepth | 101 Ft ,6 In |
| SizeFrontage | 35 Ft ,9 In |
| SizeIrregular | 35.8 X 101.5 Ft ; Irregular Polygon-shaped Lot. |
| SizeTotalText | 35.8 X 101.5 Ft ; Irregular Polygon-shaped Lot. |
| ZoningDescription | Res |
| Level | Type | Length | Width | Dimensions |
|---|---|---|---|---|
| Second Level | Bathroom | 3 m | 1.6 m | 3 m x 1.6 m |
| Second Level | Bathroom | 3.1 m | 4 m | 3.1 m x 4 m |
| Second Level | Primary Bedroom | 5.84 m | 5.18 m | 5.84 m x 5.18 m |
| Second Level | Bedroom 2 | 3.05 m | 3.35 m | 3.05 m x 3.35 m |
| Second Level | Bedroom 3 | 4.26 m | 3.05 m | 4.26 m x 3.05 m |
| Second Level | Bedroom 4 | 3.65 m | 3.1 m | 3.65 m x 3.1 m |
| Basement | Exercise Room | 2.8 m | 3 m | 2.8 m x 3 m |
| Basement | Recreational, Games Room | 4.57 m | 6.09 m | 4.57 m x 6.09 m |
| Basement | Bathroom | 1.3 m | 1.4 m | 1.3 m x 1.4 m |
| Basement | Laundry Room | 3.2 m | 7.4 m | 3.2 m x 7.4 m |
| Basement | Den | 2.9 m | 4.9 m | 2.9 m x 4.9 m |
| Main Level | Dining Room | 3.96 m | 3.25 m | 3.96 m x 3.25 m |
| Main Level | Family Room | 6.09 m | 3.35 m | 6.09 m x 3.35 m |
| Main Level | Kitchen | 3.4 m | 4 m | 3.4 m x 4 m |
| Main Level | Living Room | 3.35 m | 5.18 m | 3.35 m x 5.18 m |
| Main Level | Dining Room | 3.35 m | 2.59 m | 3.35 m x 2.59 m |
| Main Level | Bathroom | 1.54 m | 1.34 m | 1.54 m x 1.34 m |
https://www.realtor.ca/real-estate/28809011/19-forestglade-crescent-ottawa-3808-hunt-club-park
Contact us for more information

Eric Charron
Salesperson
(613) 422-5834

Michael Walker
Salesperson
(613) 422-5834