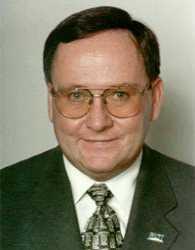Welcome to this charming home in the heart of sought-after Wellington Village - the perfect blend of urban convenience and peaceful living! Just steps to Metro, popular restaurants, cafés, and bike paths, with easy access to Westboro, downtown, Tunney's Pasture, and the LRT. The first floor features a living room with a wood stove, an adjacent bedroom, and a completely renovated kitchen with new stainless steel appliances, granite countertops and a bathroom. The second floor features a kitchen and two bedrooms, offering excellent flexibility - ideal for extended family, guests, or a potential rental/income suite. The private backyard is a true retreat, perfect for relaxing or entertaining. Major updates provide peace of mind: owned hot water tank (2022), furnace (2023), roof (2020), A/C (2019), plus brand-new fridge, stove, washer, dryer, and dishwasher. The second floor was used as an Airbnb rental, and one of the bedrooms was converted into a kitchen. The space can be readily restored to its original layout upon the buyer's request. A rare opportunity to own a versatile, move-in ready home in one of Ottawa's most desirable neighbourhoods! (id:37351)
| MLS® Number | X12505554 |
| Property Type | Single Family |
| Community Name | 4302 - Ottawa West |
| Features | Carpet Free |
| ParkingSpaceTotal | 1 |
| BathroomTotal | 2 |
| BedroomsAboveGround | 3 |
| BedroomsTotal | 3 |
| Appliances | Dishwasher, Dryer, Microwave, Stove, Washer, Refrigerator |
| BasementDevelopment | Unfinished |
| BasementType | N/a (unfinished) |
| ConstructionStyleAttachment | Detached |
| CoolingType | Central Air Conditioning |
| ExteriorFinish | Brick, Aluminum Siding |
| FireplacePresent | Yes |
| FoundationType | Slab, Concrete |
| HeatingFuel | Wood |
| HeatingType | Forced Air |
| StoriesTotal | 2 |
| SizeInterior | 1,100 - 1,500 Ft2 |
| Type | House |
| UtilityWater | Municipal Water |
| No Garage |
| Acreage | No |
| Sewer | Sanitary Sewer |
| SizeDepth | 100 Ft |
| SizeFrontage | 25 Ft |
| SizeIrregular | 25 X 100 Ft |
| SizeTotalText | 25 X 100 Ft |
| Level | Type | Length | Width | Dimensions |
|---|---|---|---|---|
| Second Level | Bedroom 2 | 3.11 m | 4.67 m | 3.11 m x 4.67 m |
| Second Level | Bedroom 3 | 3.43 m | 3.11 m | 3.43 m x 3.11 m |
| Second Level | Kitchen | 2.62 m | 2.5 m | 2.62 m x 2.5 m |
| Second Level | Bathroom | 2.31 m | 1.85 m | 2.31 m x 1.85 m |
| Ground Level | Living Room | 3.68 m | 2.96 m | 3.68 m x 2.96 m |
| Ground Level | Bedroom | 3.68 m | 2.96 m | 3.68 m x 2.96 m |
| Ground Level | Kitchen | 3.43 m | 4.35 m | 3.43 m x 4.35 m |
| Ground Level | Bathroom | 4.31 m | 1.23 m | 4.31 m x 1.23 m |
https://www.realtor.ca/real-estate/29063222/19-gould-street-ottawa-4302-ottawa-west
Contact us for more information

Ken Plummer
Broker

(613) 686-6336