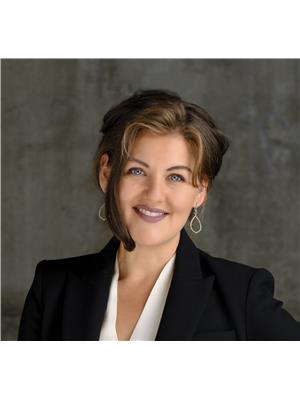Tucked away on a peaceful, tree-lined crescent in the heart of Katimavik, 19 Inuvik Crescent offers a rare opportunity to live surrounded by nature without sacrificing urban convenience. Be charmed by a beautifully landscaped front courtyard, where a graceful weeping apple tree provides a canopy of shade, creating the perfect spot for your morning coffee or evening wind-down. This inviting 3+1 bedroom split-level home w/an oversized two-car garage sits on a spacious, private lot shaded by majestic, mature trees, an idyllic setting for those who value tranquility & outdoor living. Step inside to discover a bright & well-maintained home w/a spacious layout ideal for family living or downsizing in style. The sun-filled main floor features large picture windows that bring in natural light and views of greenery in every direction. An open concept living and dining area is perfect for entertaining w/wood fireplace & hardwood floor. The bright, large kitchen w/granite counters provides loads of counter space & storage opening into the dining room w/windows streaming sunlight & nature from every angle. Upstairs are three well-sized bedrooms and a full bath with a clean, modern feel. The lower level is fully finished & highly functional: a large fourth bedroom, a stylish second full bathroom, and a generous rec room with a stone-encased gas fireplace that instantly adds warmth and character. A dedicated laundry room, utility space, & oversized storage room complete the basement. Step outside your front door onto scenic walking paths that meander through green spaces, wooded areas, & nature trails, perfect for peaceful morning strolls, dog walks, or active family outings. The fully fenced backyard is a private haven w/large patio & lush lawn, ideal for relaxing under the canopy of trees or entertaining guests. Located within close proximity to top-rated shopping - quick access to the 417, this location is ideal for commuters & families alike. (id:37351)
| MLS® Number | X12170067 |
| Property Type | Single Family |
| Community Name | 9002 - Kanata - Katimavik |
| Features | Carpet Free |
| ParkingSpaceTotal | 4 |
| Structure | Deck, Patio(s) |
| BathroomTotal | 2 |
| BedroomsAboveGround | 3 |
| BedroomsBelowGround | 1 |
| BedroomsTotal | 4 |
| Amenities | Fireplace(s) |
| Appliances | Water Heater, Dishwasher, Dryer, Hood Fan, Microwave, Stove, Washer, Refrigerator |
| BasementDevelopment | Finished |
| BasementType | N/a (finished) |
| ConstructionStyleAttachment | Detached |
| ConstructionStyleSplitLevel | Backsplit |
| CoolingType | Central Air Conditioning |
| ExteriorFinish | Wood |
| FireplacePresent | Yes |
| FireplaceTotal | 2 |
| FlooringType | Tile, Cork, Hardwood |
| FoundationType | Poured Concrete |
| HeatingFuel | Natural Gas |
| HeatingType | Forced Air |
| SizeInterior | 1,100 - 1,500 Ft2 |
| Type | House |
| UtilityWater | Municipal Water |
| Detached Garage | |
| Garage |
| Acreage | No |
| LandscapeFeatures | Landscaped |
| Sewer | Sanitary Sewer |
| SizeDepth | 130 Ft |
| SizeFrontage | 60 Ft |
| SizeIrregular | 60 X 130 Ft |
| SizeTotalText | 60 X 130 Ft |
| Level | Type | Length | Width | Dimensions |
|---|---|---|---|---|
| Basement | Laundry Room | 3.35 m | 5.18 m | 3.35 m x 5.18 m |
| Basement | Recreational, Games Room | 4.49 m | 6.27 m | 4.49 m x 6.27 m |
| Lower Level | Bedroom 4 | 3.42 m | 3.02 m | 3.42 m x 3.02 m |
| Lower Level | Family Room | 4.36 m | 6.73 m | 4.36 m x 6.73 m |
| Main Level | Foyer | 2.79 m | 3.17 m | 2.79 m x 3.17 m |
| Main Level | Kitchen | 2.89 m | 4.67 m | 2.89 m x 4.67 m |
| Main Level | Dining Room | 3.27 m | 3.07 m | 3.27 m x 3.07 m |
| Main Level | Living Room | 4.74 m | 4.21 m | 4.74 m x 4.21 m |
| Upper Level | Primary Bedroom | 3.47 m | 3.75 m | 3.47 m x 3.75 m |
| Upper Level | Bedroom 2 | 3.47 m | 3.32 m | 3.47 m x 3.32 m |
| Upper Level | Bedroom 3 | 2.66 m | 3.32 m | 2.66 m x 3.32 m |
https://www.realtor.ca/real-estate/28359757/19-inuvik-crescent-ottawa-9002-kanata-katimavik
Contact us for more information

David Sugarman
Salesperson

(613) 236-9551
(613) 236-2692

Angela Augsbury
Broker

(613) 236-9551
(613) 236-2692