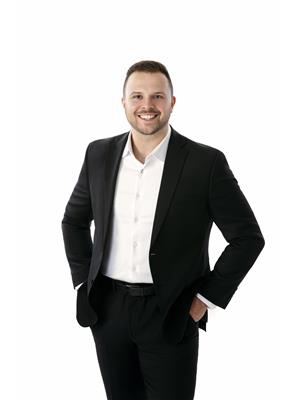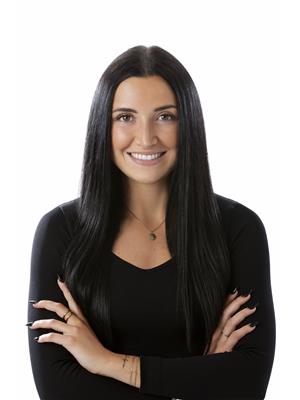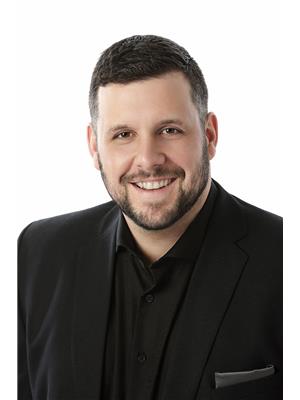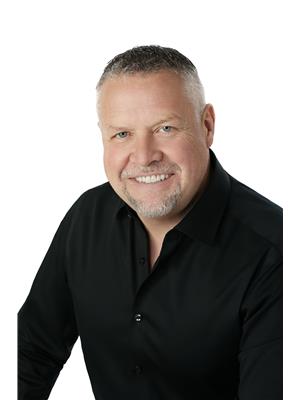Introducing 192 Hybrid Street in Embrun - a truly ONE-OF-ONE, custom-built bungalow nestled on an oversized pie-shaped lot, backing directly onto Embrun's famous bike path. This exceptional home offers over 1,630 sq. ft. of thoughtfully designed main floor living space, finished with a long list of premium upgrades throughout. The open-concept layout features a living room with soaring cathedral ceilings, a cozy natural gas stone fireplace, and large windows that flood the space with natural light. The chef's kitchen is a showpiece with custom cabinetry, quartz countertops, 9' island, top-of-the-line appliances, a walk-in pantry, and an elegant dining area with patio doors leading to the expansive covered deck. Step into your private backyard retreat, professionally landscaped with interlock stone, a gorgeous heated salt water in-ground pool, and plenty of space to entertain or unwind. The main floor also includes 2 spacious bedrooms and 2 full bathrooms, including a luxurious primary bedroom with a walk-in closet and spa-inspired 5-piece ensuite. A dedicated laundry room and direct access to the double garage add everyday convenience. The fully finished basement provides incredible additional living space, featuring 2 more bedrooms, 1 full bathroom, an oversized family room, and a large storage area. Additional highlights include an extra-long driveway with parking for 6+ vehicles, backs onto the recreational path, an extensive list of high-end finishes and upgrades (gas oven/bbq, custom-built kitchen, fully fenced in, gemstone lights, built-ins in living room, and so much more). Don't miss this rare opportunity to own a custom masterpiece in one of Embrun's most sought-after locations. Book your showing today! (id:37351)
| MLS® Number | X12198295 |
| Property Type | Single Family |
| Community Name | 602 - Embrun |
| AmenitiesNearBy | Park, Schools |
| CommunityFeatures | Community Centre, School Bus |
| Features | Wooded Area, Lighting, Carpet Free |
| ParkingSpaceTotal | 8 |
| PoolFeatures | Salt Water Pool |
| PoolType | Inground Pool |
| Structure | Deck, Patio(s) |
| BathroomTotal | 3 |
| BedroomsAboveGround | 2 |
| BedroomsBelowGround | 2 |
| BedroomsTotal | 4 |
| Amenities | Fireplace(s) |
| Appliances | Garage Door Opener Remote(s), Dishwasher, Dryer, Stove, Washer, Wine Fridge, Refrigerator |
| ArchitecturalStyle | Bungalow |
| BasementDevelopment | Finished |
| BasementType | Full (finished) |
| ConstructionStyleAttachment | Detached |
| CoolingType | Central Air Conditioning, Air Exchanger |
| ExteriorFinish | Brick, Vinyl Siding |
| FireplacePresent | Yes |
| FireplaceTotal | 1 |
| FoundationType | Poured Concrete |
| HeatingFuel | Natural Gas |
| HeatingType | Forced Air |
| StoriesTotal | 1 |
| SizeInterior | 1,500 - 2,000 Ft2 |
| Type | House |
| UtilityWater | Municipal Water |
| Attached Garage | |
| Garage |
| Acreage | No |
| FenceType | Fenced Yard |
| LandAmenities | Park, Schools |
| LandscapeFeatures | Landscaped |
| Sewer | Sanitary Sewer |
| SizeDepth | 143 Ft ,6 In |
| SizeFrontage | 35 Ft ,1 In |
| SizeIrregular | 35.1 X 143.5 Ft |
| SizeTotalText | 35.1 X 143.5 Ft |
| Cable | Installed |
| Electricity | Installed |
| Sewer | Installed |
https://www.realtor.ca/real-estate/28420941/192-hybrid-street-russell-602-embrun
Contact us for more information

Mathieu Fournier
Salesperson
(613) 878-0015
(613) 830-0759

Jessica Fournier
Salesperson
(613) 878-0015
(613) 830-0759

Eric Fournier
Salesperson
(613) 878-0015
(613) 830-0759

Yvan Fournier
Salesperson
(613) 878-0015
(613) 830-0759